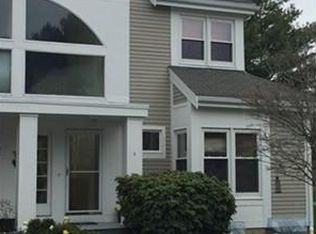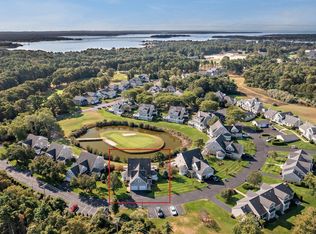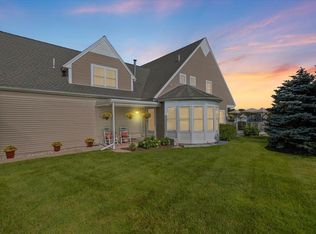Sold for $487,500 on 12/13/24
$487,500
17 Bay Pointe Drive Ext #17, Buzzards Bay, MA 02532
2beds
1,616sqft
Condominium, Townhouse
Built in 1989
-- sqft lot
$-- Zestimate®
$302/sqft
$-- Estimated rent
Home value
Not available
Estimated sales range
Not available
Not available
Zestimate® history
Loading...
Owner options
Explore your selling options
What's special
Welcome to Bay Pointe! This is your opportunity to be part of the wonderful Onset community - boating, beaches, yacht club, golfing, dining, shopping, hiking - all just steps away! Here at Bay Pointe you truly have the best of both worlds - a beautiful three level, beautifully cared for home and all your exterior maintenance taken care of for you. Located on the 7th Island green, you have a lovely view of Bay Pointe golfers giving it their best shot! The home has a very bright and spacious feel with the open concept kitchen and living room area. The circular dining room is simply stunning as it is adorned with full near ceiling to floor windows, seemingly bringing the outside in. Upstairs you will find the home's 2 bedrooms, each with cathedral ceilings, more than ample closet space, and accompanying full baths. From the downstairs family room, step out onto the covered patio or cozy up in front of the fireplace on a cool fall night. A second garage space provides extra storage!
Zillow last checked: 8 hours ago
Listing updated: December 23, 2024 at 11:01am
Listed by:
Susan Ryan 508-208-1927,
Bold Real Estate Inc. 508-999-9800
Bought with:
Susan Ryan
Bold Real Estate, Inc.
Source: MLS PIN,MLS#: 73290372
Facts & features
Interior
Bedrooms & bathrooms
- Bedrooms: 2
- Bathrooms: 4
- Full bathrooms: 2
- 1/2 bathrooms: 2
- Main level bathrooms: 1
Primary bedroom
- Features: Bathroom - Full, Bathroom - Double Vanity/Sink, Cathedral Ceiling(s), Ceiling Fan(s), Walk-In Closet(s), Flooring - Wall to Wall Carpet, Attic Access, Cable Hookup
- Level: Second
Bedroom 2
- Features: Bathroom - Full, Cathedral Ceiling(s), Ceiling Fan(s), Closet, Flooring - Wall to Wall Carpet
- Level: Second
Bathroom 1
- Features: Bathroom - Half, Flooring - Stone/Ceramic Tile
- Level: Basement
Bathroom 2
- Features: Bathroom - Half, Flooring - Stone/Ceramic Tile
- Level: Main,First
Bathroom 3
- Features: Bathroom - Full, Bathroom - Double Vanity/Sink, Bathroom - Tiled With Tub & Shower, Flooring - Stone/Ceramic Tile, Jacuzzi / Whirlpool Soaking Tub, Double Vanity
- Level: Second
Dining room
- Features: Ceiling Fan(s), Flooring - Hardwood, Window(s) - Bay/Bow/Box
- Level: Main,First
Family room
- Features: Bathroom - Half, Ceiling Fan(s), Flooring - Wall to Wall Carpet, Exterior Access
- Level: Basement
Kitchen
- Features: Flooring - Hardwood, Countertops - Stone/Granite/Solid, Breakfast Bar / Nook, Cabinets - Upgraded, Recessed Lighting, Gas Stove
- Level: Main,First
Living room
- Features: Ceiling Fan(s), Flooring - Hardwood, Balcony / Deck, French Doors, Cable Hookup, Exterior Access, Open Floorplan, Recessed Lighting
- Level: Main,First
Heating
- Forced Air
Cooling
- Central Air
Appliances
- Laundry: Electric Dryer Hookup, Gas Dryer Hookup, Washer Hookup, In Basement, In Unit
Features
- Bathroom - Full, Bathroom - With Tub & Shower, Bathroom, Foyer, Central Vacuum
- Flooring: Tile, Carpet, Hardwood, Flooring - Stone/Ceramic Tile, Flooring - Hardwood
- Doors: Insulated Doors, French Doors
- Windows: Insulated Windows
- Has basement: Yes
- Number of fireplaces: 1
- Fireplace features: Family Room
- Common walls with other units/homes: End Unit
Interior area
- Total structure area: 1,616
- Total interior livable area: 1,616 sqft
Property
Parking
- Total spaces: 3
- Parking features: Attached, Storage, Assigned, Off Street, Paved
- Attached garage spaces: 2
- Uncovered spaces: 1
Features
- Entry location: Unit Placement(Street)
- Patio & porch: Deck - Composite, Covered
- Exterior features: Deck - Composite, Covered Patio/Deck, Professional Landscaping, Sprinkler System
- Waterfront features: Waterfront, Pond, Harbor, Ocean, 1 to 2 Mile To Beach, Beach Ownership(Public)
Details
- Parcel number: M:00008 B:000 L:0102917
- Zoning: RES
Construction
Type & style
- Home type: Townhouse
- Property subtype: Condominium, Townhouse
Materials
- Frame
- Roof: Shingle
Condition
- Year built: 1989
Utilities & green energy
- Sewer: Public Sewer
- Water: Public
- Utilities for property: for Gas Range, for Electric Oven, for Gas Dryer, for Electric Dryer, Washer Hookup
Community & neighborhood
Community
- Community features: Shopping, Walk/Jog Trails, Golf, Medical Facility, Bike Path, Conservation Area, Highway Access, Marina, Private School
Location
- Region: Buzzards Bay
HOA & financial
HOA
- HOA fee: $654 monthly
- Amenities included: Storage
- Services included: Insurance, Maintenance Structure, Road Maintenance, Maintenance Grounds, Snow Removal, Trash
Other
Other facts
- Listing terms: Contract
Price history
| Date | Event | Price |
|---|---|---|
| 12/13/2024 | Sold | $487,500-2.5%$302/sqft |
Source: MLS PIN #73290372 | ||
| 10/30/2024 | Contingent | $499,900$309/sqft |
Source: MLS PIN #73290372 | ||
| 10/7/2024 | Listed for sale | $499,900$309/sqft |
Source: MLS PIN #73290372 | ||
| 10/5/2024 | Contingent | $499,900$309/sqft |
Source: MLS PIN #73290372 | ||
| 9/15/2024 | Listed for sale | $499,900$309/sqft |
Source: MLS PIN #73290372 | ||
Public tax history
Tax history is unavailable.
Neighborhood: 02532
Nearby schools
GreatSchools rating
- 5/10Wareham Elementary SchoolGrades: PK-4Distance: 4.3 mi
- 3/10Wareham Senior High SchoolGrades: 8-12Distance: 4.1 mi
- 6/10Wareham Middle SchoolGrades: 5-7Distance: 4.3 mi
Schools provided by the listing agent
- Elementary: Minot Forest
- Middle: Wareham Middle
- High: Wareham High
Source: MLS PIN. This data may not be complete. We recommend contacting the local school district to confirm school assignments for this home.

Get pre-qualified for a loan
At Zillow Home Loans, we can pre-qualify you in as little as 5 minutes with no impact to your credit score.An equal housing lender. NMLS #10287.


