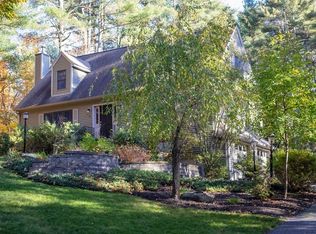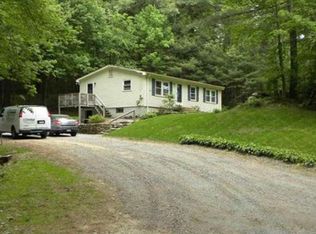Sold for $442,400
$442,400
17 Bay Path Rd, Charlton, MA 01507
3beds
1,906sqft
Single Family Residence
Built in 1960
1.7 Acres Lot
$452,600 Zestimate®
$232/sqft
$3,094 Estimated rent
Home value
$452,600
$412,000 - $498,000
$3,094/mo
Zestimate® history
Loading...
Owner options
Explore your selling options
What's special
Welcome home to 17 Baypath Rd! Nestled on 2.23 acres in the sought-after town of Charlton, this charming 3-bedroom, 2-bath home offers the perfect blend of privacy, comfort, and space. Beautifully refinished hardwood floors guide you through an inviting layout perfect for gatherings, especially the spacious living room where you can overlook the yard from the bay window. First floor bedroom & den (which could be used for a home office) add a touch of convenience. Upstairs there are 2 more bedrooms, a versatile bonus room, and a full bathroom with a luxurious jacuzzi tub. Have peace of mind knowing the kitchen has new cabinets, flooring, and stainless steel sink, and the electrical service was updated as well. Tucked away from the main road while maintaining the convenience of being near Rt 20 & the MA Pike, streamlining your commute. Your next chapter starts HERE!
Zillow last checked: 8 hours ago
Listing updated: April 10, 2025 at 11:44am
Listed by:
Jim Black Group 774-314-9448,
Real Broker MA, LLC 508-365-3532
Bought with:
We Close Deals Team
Lamacchia Realty, Inc.
Source: MLS PIN,MLS#: 73308000
Facts & features
Interior
Bedrooms & bathrooms
- Bedrooms: 3
- Bathrooms: 2
- Full bathrooms: 2
Primary bedroom
- Features: Ceiling Fan(s), Flooring - Hardwood, Closet - Double
- Level: First
- Area: 195
- Dimensions: 15 x 13
Bedroom 2
- Features: Closet, Flooring - Laminate, Window(s) - Picture, Attic Access
- Level: Second
- Area: 306
- Dimensions: 18 x 17
Bedroom 3
- Features: Closet, Flooring - Laminate
- Level: Second
- Area: 120
- Dimensions: 12 x 10
Primary bathroom
- Features: No
Bathroom 1
- Features: Bathroom - Full, Bathroom - Double Vanity/Sink, Bathroom - With Tub & Shower, Flooring - Laminate
- Level: First
- Area: 56
- Dimensions: 8 x 7
Bathroom 2
- Features: Bathroom - Full, Bathroom - With Tub & Shower, Flooring - Laminate, Jacuzzi / Whirlpool Soaking Tub
- Level: Second
- Area: 42
- Dimensions: 7 x 6
Dining room
- Features: Flooring - Laminate
- Level: First
- Area: 112
- Dimensions: 14 x 8
Kitchen
- Features: Flooring - Laminate, Dining Area, Countertops - Upgraded, Breakfast Bar / Nook, Cabinets - Upgraded, Exterior Access
- Level: First
- Area: 132
- Dimensions: 12 x 11
Living room
- Features: Flooring - Hardwood, Window(s) - Bay/Bow/Box, Exterior Access, Open Floorplan
- Level: First
- Area: 414
- Dimensions: 23 x 18
Heating
- Baseboard, Oil
Cooling
- Window Unit(s)
Appliances
- Included: Water Heater, Range, Microwave, Refrigerator
- Laundry: Electric Dryer Hookup, Washer Hookup, In Basement
Features
- Ceiling Fan(s), Den
- Flooring: Laminate, Hardwood, Flooring - Hardwood
- Basement: Partial,Concrete,Unfinished
- Has fireplace: No
Interior area
- Total structure area: 1,906
- Total interior livable area: 1,906 sqft
- Finished area above ground: 1,906
Property
Parking
- Total spaces: 11
- Parking features: Under, Paved Drive, Off Street, Paved
- Attached garage spaces: 1
- Uncovered spaces: 10
Features
- Patio & porch: Porch, Deck, Deck - Vinyl
- Exterior features: Porch, Deck, Deck - Vinyl, Gazebo, City View(s), Stone Wall
- Has view: Yes
- View description: Scenic View(s), City
- Waterfront features: Stream, Lake/Pond, 1 to 2 Mile To Beach
Lot
- Size: 1.70 Acres
- Features: Cleared, Level
Details
- Additional structures: Gazebo
- Parcel number: M:0038 B:000D L:0000015,1479363
- Zoning: A
Construction
Type & style
- Home type: SingleFamily
- Architectural style: Cape
- Property subtype: Single Family Residence
Materials
- Stone
- Foundation: Stone
- Roof: Shingle
Condition
- Year built: 1960
Utilities & green energy
- Electric: 100 Amp Service
- Sewer: Private Sewer
- Water: Private
- Utilities for property: for Electric Range, for Electric Dryer, Washer Hookup
Community & neighborhood
Community
- Community features: Public Transportation, Shopping, Park, Walk/Jog Trails, Golf, Medical Facility, Bike Path, Conservation Area, Highway Access, Public School
Location
- Region: Charlton
Other
Other facts
- Road surface type: Paved
Price history
| Date | Event | Price |
|---|---|---|
| 4/10/2025 | Sold | $442,400+0.6%$232/sqft |
Source: MLS PIN #73308000 Report a problem | ||
| 2/4/2025 | Contingent | $439,900$231/sqft |
Source: MLS PIN #73308000 Report a problem | ||
| 1/2/2025 | Price change | $439,900-2.2%$231/sqft |
Source: MLS PIN #73308000 Report a problem | ||
| 10/30/2024 | Listed for sale | $449,900$236/sqft |
Source: MLS PIN #73308000 Report a problem | ||
Public tax history
| Year | Property taxes | Tax assessment |
|---|---|---|
| 2025 | $4,198 +3.4% | $377,200 +5.3% |
| 2024 | $4,061 +4.2% | $358,100 +11.8% |
| 2023 | $3,899 +4.7% | $320,400 +14.3% |
Find assessor info on the county website
Neighborhood: 01507
Nearby schools
GreatSchools rating
- 4/10Charlton Middle SchoolGrades: 5-8Distance: 1.5 mi
- 6/10Shepherd Hill Regional High SchoolGrades: 9-12Distance: 6.6 mi
- 7/10Heritage SchoolGrades: 2-4Distance: 1.5 mi
Schools provided by the listing agent
- Elementary: Heritage
- Middle: Charlton Ms
- High: Shepherd Hill
Source: MLS PIN. This data may not be complete. We recommend contacting the local school district to confirm school assignments for this home.
Get a cash offer in 3 minutes
Find out how much your home could sell for in as little as 3 minutes with a no-obligation cash offer.
Estimated market value$452,600
Get a cash offer in 3 minutes
Find out how much your home could sell for in as little as 3 minutes with a no-obligation cash offer.
Estimated market value
$452,600

