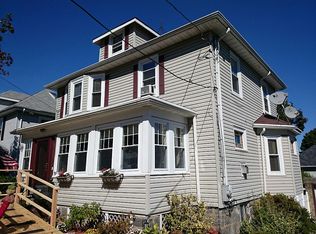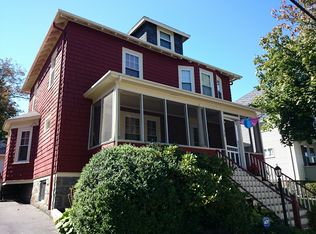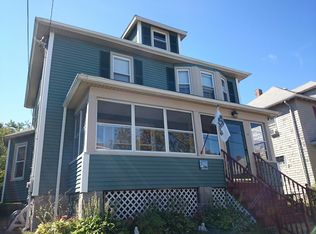*** LOCATION ** LOCATION ** LOCATION *** MINUTES WALK TO ASHMONT T-STATION *** CLOSE TO HIGHWAY ACCESS *** PROUD OWNER FOR OVER 30+ YEARS! **QUIET SIDE STREET IN THE HIGHLY SOUGHT AFTER "ADAMS VILLAGE" NEIGHBORHOOD** WELL-MAINTENANCE COLONIAL WITH UPDATED GRANITE TOP AND STAINLESS APPLIANCES KITCHEN, 4 GOOD SIZE BEDROOM, TILED ENCLOSED PORCH, WALK UP ATTIC AND FULL BASEMENT WITH ENDLESS POSSIBILITIES. 1 CAR GARAGE WITH 3-4 PARKING DRIVEWAY. BEAUTIFULLY MANICURED FENCED YARD. BEST PLACE TO CALL HOME.
This property is off market, which means it's not currently listed for sale or rent on Zillow. This may be different from what's available on other websites or public sources.


