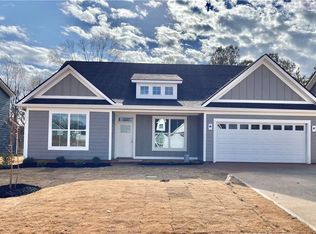New construction in Midway School zone! This "Brickfield Plan" Craftsman style home has over 2,000 square feet of impressive upgrades throughout. Located in the desirable, developing Martin's Trail subdivision, this three bedroom, two and a half bath home has both a bonus and dining room! Engineered hardwood floors greet you in the foyer, formal dining room, and kitchen. The kitchen has 42" cabinets, upgraded "Colonial White" granite countertops, bright white tiled backsplash, island and stainless steel appliances. Enjoy the large open great room with gas fireplace. Half bath and laundry room have ceramic tiled floors. The large master suite on the main level has double closets. On-suite bathroom includes double sinks, large soaking tub, ceramic tiled shower with glass surround door and ceramic tiled floor. In addition to two more bedrooms and a full bathroom upstairs is a large 17 X 10 bonus room. This home has generous features such as level two or three tile in all wet spaces, crown molding and 9' ceilings downstairs, transom windows above the front entryway door and double transom over the glass doors to the covered back porch. Utilize attic storage space with the pull down attic stairs. You can expect a fully sodded and irrigated front and back yard, mature landscape package, and raised brick slab. The cement plank siding, charming board and batten design and dormers add extra character composition to the exterior of this home. The development will have sidewalks and street lights throughout! Street lights will be maintained by the city. One year builder's home warranty passes with the sale. Located just off of Harriett Circle near the East/West Parkway in the Midway, Glenview and Hanna schools! The builder is also offering a full year membership to the YMCA to buyers at closing.
This property is off market, which means it's not currently listed for sale or rent on Zillow. This may be different from what's available on other websites or public sources.
