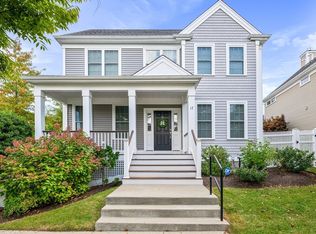Sold for $1,057,000 on 05/02/25
$1,057,000
17 Barretts Rd, Hudson, MA 01749
3beds
2,619sqft
SingleFamily
Built in 2014
-- sqft lot
$1,035,000 Zestimate®
$404/sqft
$3,978 Estimated rent
Home value
$1,035,000
$952,000 - $1.12M
$3,978/mo
Zestimate® history
Loading...
Owner options
Explore your selling options
What's special
Immaculate, spacious and bright corner lot home in a quiet and friendly community. Detached single family model in the Westridge Condo Association, an over 55 community, BUT per the recorded deed, this home has NO AGE RESTRICTION for the buyer(s)! Per Town of Hudson 2019 real estate tax bill, home is assessed at $638,300. Two-story front entry, red oak hardwood floors, two-panel doors and brushed nickel hardware throughout. Open floor plan allows flow from eat-in kitchen to living room for easy entertaining. Kitchen has GE stainless steel appliances, a gas stove, custom cabinets, granite counter tops, an attached butler's pantry with glass front cabinets, a garbage disposal, soft-close drawers and a large central island. Living room has 10-ft ceiling, crown molding and a gas fireplace sitting between a double set of sliding doors that open to a large SW facing hardscape patio with decorative pergola and a private fenced-in yard dotted with a variety trees and flowering plants. Master bedroom suite is on the first floor and boasts a cathedral ceiling with chandelier, his/her custom built closets and a master bath with skylight, custom cabinets, granite counter top, double sinks, a six-jet jacuzzi tub and tiled shower. Large formal dining room with wainscoating seats 12 comfortably and office on the first floor can be used as a formal living room or den. Second floor has two bright bedrooms and a full bathroom. HOA dues cover landscaping, snow removal, curbside trash pickup, property maintenance, club house, pool and gym. Near town center, hospital, Routes 495/290/90/2, golf, restaurants and shopping mall. Contact: kris10capecod@gmail.com or (978) 310-7072. Buyer's agent commission available!
Facts & features
Interior
Bedrooms & bathrooms
- Bedrooms: 3
- Bathrooms: 3
- Full bathrooms: 2
- 1/2 bathrooms: 1
Heating
- Gas
Cooling
- Central
Appliances
- Included: Dishwasher, Dryer, Garbage disposal, Microwave, Range / Oven, Refrigerator, Washer
Features
- Flooring: Tile, Carpet, Hardwood
- Basement: Unfinished
- Has fireplace: Yes
Interior area
- Total interior livable area: 2,619 sqft
Property
Parking
- Total spaces: 2
- Parking features: Garage - Attached
Features
- Exterior features: Vinyl
Details
- Parcel number: HUDSM0041B0000L0516
Construction
Type & style
- Home type: SingleFamily
Materials
- Roof: Asphalt
Condition
- Year built: 2014
Community & neighborhood
Community
- Community features: Fitness Center, Fifty Five Plus Active Community
Senior living
- Senior community: Yes
Location
- Region: Hudson
HOA & financial
HOA
- Has HOA: Yes
- HOA fee: $675 monthly
Price history
| Date | Event | Price |
|---|---|---|
| 5/2/2025 | Sold | $1,057,000+72.7%$404/sqft |
Source: Public Record Report a problem | ||
| 3/24/2021 | Listing removed | -- |
Source: Owner Report a problem | ||
| 4/8/2020 | Sold | $612,000-1%$234/sqft |
Source: Public Record Report a problem | ||
| 12/27/2019 | Price change | $618,000-0.1%$236/sqft |
Source: Owner Report a problem | ||
| 9/9/2019 | Price change | $618,800+3.2%$236/sqft |
Source: Owner Report a problem | ||
Public tax history
| Year | Property taxes | Tax assessment |
|---|---|---|
| 2025 | $11,343 +5.9% | $817,200 +6.8% |
| 2024 | $10,710 +10.9% | $765,000 +15.6% |
| 2023 | $9,659 +0.2% | $661,600 +8.8% |
Find assessor info on the county website
Neighborhood: 01749
Nearby schools
GreatSchools rating
- 5/10Forest Avenue Elementary SchoolGrades: K-4Distance: 0.8 mi
- 4/10Hudson High SchoolGrades: 8-12Distance: 1.1 mi
- 6/10David J. Quinn Middle SchoolGrades: 5-7Distance: 1.2 mi
Get a cash offer in 3 minutes
Find out how much your home could sell for in as little as 3 minutes with a no-obligation cash offer.
Estimated market value
$1,035,000
Get a cash offer in 3 minutes
Find out how much your home could sell for in as little as 3 minutes with a no-obligation cash offer.
Estimated market value
$1,035,000
