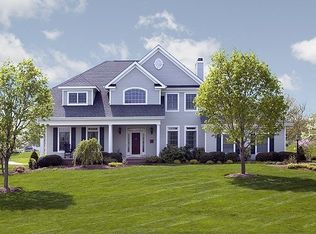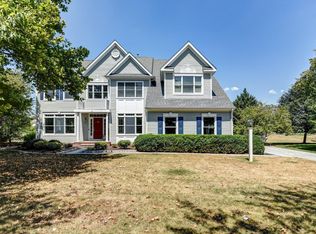
Closed
Street View
$1,950,000
17 Banyan Rd, Montgomery Twp., NJ 08558
4beds
5baths
--sqft
Single Family Residence
Built in 1997
0.66 Acres Lot
$1,993,500 Zestimate®
$--/sqft
$6,843 Estimated rent
Home value
$1,993,500
$1.83M - $2.17M
$6,843/mo
Zestimate® history
Loading...
Owner options
Explore your selling options
What's special
Zillow last checked: January 17, 2026 at 11:15pm
Listing updated: July 08, 2025 at 12:34pm
Listed by:
Debra Foxx 609-924-1600,
Bhhs Fox & Roach
Source: GSMLS,MLS#: 3960152
Facts & features
Price history
| Date | Event | Price |
|---|---|---|
| 7/8/2025 | Sold | $1,950,000+8.4% |
Source: | ||
| 5/9/2025 | Pending sale | $1,799,000 |
Source: | ||
| 5/1/2025 | Listed for sale | $1,799,000+99.9% |
Source: | ||
| 2/22/2018 | Sold | $900,000+43.9% |
Source: Public Record Report a problem | ||
| 2/4/1997 | Sold | $625,423 |
Source: Public Record Report a problem | ||
Public tax history
| Year | Property taxes | Tax assessment |
|---|---|---|
| 2025 | $24,425 | $723,500 |
| 2024 | $24,425 -1.4% | $723,500 |
| 2023 | $24,765 +7.1% | $723,500 |
Find assessor info on the county website
Neighborhood: 08558
Nearby schools
GreatSchools rating
- 10/10Village Elementary SchoolGrades: 3-4Distance: 2 mi
- 10/10Montgomery Upper Mid SchoolGrades: 7-8Distance: 3.1 mi
- 8/10Montgomery High SchoolGrades: 9-12Distance: 1.3 mi

Get pre-qualified for a loan
At Zillow Home Loans, we can pre-qualify you in as little as 5 minutes with no impact to your credit score.An equal housing lender. NMLS #10287.
Sell for more on Zillow
Get a free Zillow Showcase℠ listing and you could sell for .
$1,993,500
2% more+ $39,870
With Zillow Showcase(estimated)
$2,033,370