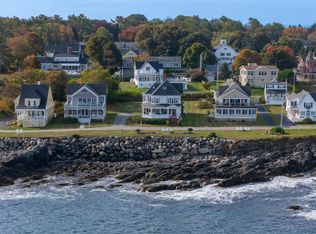Closed
$2,250,000
17 Bank Road, York, ME 03909
6beds
2,860sqft
Single Family Residence
Built in 1900
0.42 Acres Lot
$2,281,900 Zestimate®
$787/sqft
$3,793 Estimated rent
Home value
$2,281,900
$2.05M - $2.53M
$3,793/mo
Zestimate® history
Loading...
Owner options
Explore your selling options
What's special
Turn of the century seaside cottage with a sweeping lawn overlooking the Atlantic Ocean. The finished front porch and two enormous decks have wonderful ocean views. The large, finished back porch has views of the private backyard. All just a short distance from Short Sands Beach and downtown York Beach with all of the shops, restaurants and amusements. ''Saltburn by the Sea'' offers wonderful period details including original wood floors and trim, stained glass and transom windows. The windowed front porch leads to a 25 foot living room. The first floor also offers a formal dining room, eat in kitchen, first floor bedroom with full bath, powder room and laundry. Two separate staircases lead to two front and two back bedrooms on the second floor. An ocean view sitting room opens to a wraparound balcony with elevated views. Guests can have their own space in the walk out lower level with separate access offering ocean views, a bedroom, sitting room and its own bath. The expansive backyard is a quintessential slice of outdoor living, spacious and relaxed. Step from the elevated deck over the guest suite down to a patio. A few steps away is a covered pergola with a bar and barbeque area. Mature grapevines trace along a trellis, lending the feel of a New England vineyard. Not to be outdone, there is a beautiful front lawn encompassing a circular driveway, detached 2 car garage with storage above and a second driveway, and a flagpole area. Step back in time and into your own coastal retreat.
Zillow last checked: 8 hours ago
Listing updated: August 03, 2025 at 05:35pm
Listed by:
Coldwell Banker Yorke Realty
Bought with:
Garnsey Bros. Real Estate
Source: Maine Listings,MLS#: 1623943
Facts & features
Interior
Bedrooms & bathrooms
- Bedrooms: 6
- Bathrooms: 4
- Full bathrooms: 3
- 1/2 bathrooms: 1
Primary bedroom
- Features: Full Bath
- Level: Second
Bedroom 2
- Features: Closet
- Level: Second
Bedroom 3
- Features: Closet
- Level: Second
Bedroom 4
- Features: Closet
- Level: Second
Bedroom 5
- Features: Closet
- Level: Second
Bedroom 6
- Features: Closet
- Level: Basement
Den
- Level: Second
Dining room
- Level: First
Kitchen
- Features: Eat-in Kitchen
- Level: First
Living room
- Features: Built-in Features, Wood Burning Fireplace
- Level: First
Heating
- Baseboard, Hot Water, Radiator
Cooling
- None
Appliances
- Included: Dishwasher, Dryer, Electric Range, Refrigerator, Washer
Features
- 1st Floor Bedroom, Pantry
- Flooring: Carpet, Tile, Wood
- Basement: Interior Entry,Crawl Space,Full,Unfinished
- Number of fireplaces: 1
Interior area
- Total structure area: 2,860
- Total interior livable area: 2,860 sqft
- Finished area above ground: 2,860
- Finished area below ground: 0
Property
Parking
- Total spaces: 2
- Parking features: Paved, 5 - 10 Spaces, Detached, Storage
- Garage spaces: 2
Features
- Levels: Multi/Split
- Patio & porch: Deck, Patio, Porch
- Has view: Yes
- View description: Scenic
- Body of water: Atlantic Ocean
Lot
- Size: 0.42 Acres
- Features: City Lot, Near Public Beach, Near Shopping, Open Lot, Landscaped
Details
- Parcel number: YORKM0025B0126
- Zoning: Res-5
- Other equipment: Cable, Internet Access Available
Construction
Type & style
- Home type: SingleFamily
- Architectural style: Shingle
- Property subtype: Single Family Residence
Materials
- Wood Frame, Vinyl Siding
- Foundation: Slab, Block, Granite
- Roof: Composition,Fiberglass,Flat,Membrane,Pitched,Shingle
Condition
- Year built: 1900
Utilities & green energy
- Electric: Circuit Breakers
- Sewer: Public Sewer
- Water: Public
Green energy
- Energy efficient items: Ceiling Fans
Community & neighborhood
Location
- Region: York
Other
Other facts
- Road surface type: Paved
Price history
| Date | Event | Price |
|---|---|---|
| 8/4/2025 | Pending sale | $2,750,000+22.2%$962/sqft |
Source: | ||
| 8/1/2025 | Sold | $2,250,000-18.2%$787/sqft |
Source: | ||
| 7/11/2025 | Contingent | $2,750,000$962/sqft |
Source: | ||
| 5/24/2025 | Listed for sale | $2,750,000$962/sqft |
Source: | ||
Public tax history
| Year | Property taxes | Tax assessment |
|---|---|---|
| 2024 | $12,639 +10.1% | $1,504,600 +10.7% |
| 2023 | $11,481 +12.3% | $1,358,700 +13.7% |
| 2022 | $10,221 -6.3% | $1,195,400 +9% |
Find assessor info on the county website
Neighborhood: Cape Neddick
Nearby schools
GreatSchools rating
- 10/10Coastal Ridge Elementary SchoolGrades: 2-4Distance: 2.5 mi
- 9/10York Middle SchoolGrades: 5-8Distance: 3.6 mi
- 8/10York High SchoolGrades: 9-12Distance: 1.9 mi
Sell for more on Zillow
Get a free Zillow Showcase℠ listing and you could sell for .
$2,281,900
2% more+ $45,638
With Zillow Showcase(estimated)
$2,327,538