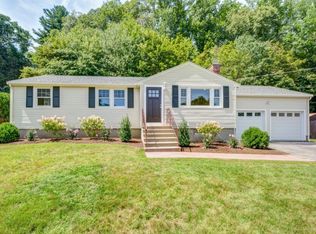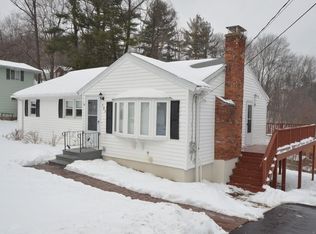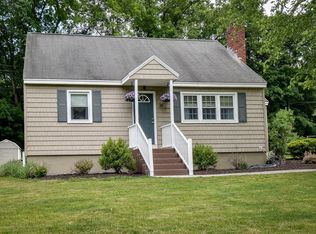Sold for $710,000
$710,000
17 Baben Rd, Hudson, MA 01749
4beds
2,056sqft
Single Family Residence
Built in 1960
0.48 Acres Lot
$710,300 Zestimate®
$345/sqft
$3,807 Estimated rent
Home value
$710,300
$653,000 - $767,000
$3,807/mo
Zestimate® history
Loading...
Owner options
Explore your selling options
What's special
Discover this thoughtfully expanded & meticulously maintained Cape home tucked away at the end of a dead-end street in a desirable neighborhood. This beloved home boasts a fenced-in backyard with impressive tiered gardens bursting with herbs, vegetables, fruits & flowering perennials – an oasis for garden lovers. Imagine gathering in the spacious, sun-filled center island kitchen with huge dining area, hosting a backyard housewarming BBQ, or unwinding in the living room enjoying the ambiance of a cozy fire. Enjoy the beauty of handsome hardwood floors & solid pine doors throughout, the efficiency of 2019 heat pump/gas furnace and hot water, the peace of mind with a 2021 50-year roof with transferrable warranty, & the ease of composite decking & SmartHome technology. Whether you're savoring the harvest from nutrient-rich organic gardens or simply enjoying the peaceful surroundings, this one-of-a-kind home offers a lifestyle of quality, comfort, & natural beauty.
Zillow last checked: 8 hours ago
Listing updated: June 09, 2025 at 09:19am
Listed by:
Kotlarz Group 978-502-5862,
Keller Williams Realty Boston Northwest 978-369-5775,
Deborah Kotlarz 978-502-5862
Bought with:
Rachel Stocker
Rutledge Properties
Source: MLS PIN,MLS#: 73363059
Facts & features
Interior
Bedrooms & bathrooms
- Bedrooms: 4
- Bathrooms: 2
- Full bathrooms: 2
Primary bedroom
- Features: Skylight, Walk-In Closet(s), Flooring - Hardwood, Closet - Double
- Level: Second
- Area: 345
- Dimensions: 15 x 23
Bedroom 2
- Features: Flooring - Hardwood, Closet - Double
- Level: Second
- Area: 276
- Dimensions: 12 x 23
Bedroom 3
- Features: Flooring - Hardwood, Closet - Double
- Level: First
- Area: 143
- Dimensions: 13 x 11
Bedroom 4
- Features: Flooring - Hardwood, Closet - Double
- Level: First
- Area: 110
- Dimensions: 10 x 11
Bathroom 1
- Features: Bathroom - With Tub, Flooring - Stone/Ceramic Tile, Countertops - Stone/Granite/Solid
- Level: First
- Area: 56
- Dimensions: 7 x 8
Bathroom 2
- Features: Bathroom - With Shower Stall, Closet - Linen, Flooring - Stone/Ceramic Tile, Countertops - Stone/Granite/Solid
- Level: Second
- Area: 64
- Dimensions: 8 x 8
Family room
- Features: Flooring - Wall to Wall Carpet, Wainscoting, Lighting - Overhead
- Level: Basement
- Area: 240
- Dimensions: 24 x 10
Kitchen
- Features: Skylight, Cathedral Ceiling(s), Flooring - Hardwood, Window(s) - Picture, Dining Area, Pantry, Kitchen Island, Exterior Access, Recessed Lighting, Stainless Steel Appliances
- Level: First
- Area: 486
- Dimensions: 18 x 27
Living room
- Features: Flooring - Hardwood, French Doors
- Level: First
- Area: 176
- Dimensions: 16 x 11
Heating
- Forced Air, Heat Pump, Natural Gas, Wood
Cooling
- Central Air, Heat Pump
Appliances
- Included: Gas Water Heater, Tankless Water Heater, Range, Dishwasher, Disposal, Microwave, Refrigerator, Freezer, Washer, Dryer, Plumbed For Ice Maker
- Laundry: Gas Dryer Hookup, Washer Hookup, In Basement
Features
- Internet Available - Broadband
- Flooring: Tile, Carpet, Hardwood
- Doors: Storm Door(s), French Doors
- Windows: Insulated Windows, Screens
- Basement: Full,Partially Finished,Interior Entry,Bulkhead,Concrete
- Number of fireplaces: 1
- Fireplace features: Living Room
Interior area
- Total structure area: 2,056
- Total interior livable area: 2,056 sqft
- Finished area above ground: 1,809
- Finished area below ground: 247
Property
Parking
- Total spaces: 4
- Parking features: Paved Drive, Off Street, Paved
- Uncovered spaces: 4
Features
- Patio & porch: Deck - Composite, Patio
- Exterior features: Deck - Composite, Patio, Rain Gutters, Storage, Screens, Fenced Yard, Garden, Stone Wall
- Fencing: Fenced/Enclosed,Fenced
- Waterfront features: Lake/Pond, 1 to 2 Mile To Beach, Beach Ownership(Public)
Lot
- Size: 0.48 Acres
- Features: Easements, Gentle Sloping
Details
- Additional structures: Workshop
- Parcel number: M:0055 B:0000 L:0015,543236
- Zoning: SA8
Construction
Type & style
- Home type: SingleFamily
- Architectural style: Cape
- Property subtype: Single Family Residence
Materials
- Frame
- Foundation: Concrete Perimeter
- Roof: Shingle
Condition
- Year built: 1960
Utilities & green energy
- Electric: Circuit Breakers, 100 Amp Service
- Sewer: Public Sewer
- Water: Public
- Utilities for property: for Gas Range, for Gas Dryer, Washer Hookup, Icemaker Connection
Green energy
- Energy efficient items: Thermostat
Community & neighborhood
Community
- Community features: Shopping, Tennis Court(s), Park, Walk/Jog Trails, Golf, Bike Path, Conservation Area, Highway Access, House of Worship, Public School, T-Station
Location
- Region: Hudson
Other
Other facts
- Road surface type: Paved
Price history
| Date | Event | Price |
|---|---|---|
| 6/9/2025 | Sold | $710,000+20.4%$345/sqft |
Source: MLS PIN #73363059 Report a problem | ||
| 4/28/2025 | Contingent | $589,900$287/sqft |
Source: MLS PIN #73363059 Report a problem | ||
| 4/23/2025 | Listed for sale | $589,900$287/sqft |
Source: MLS PIN #73363059 Report a problem | ||
Public tax history
| Year | Property taxes | Tax assessment |
|---|---|---|
| 2025 | $7,420 +4.8% | $534,600 +5.8% |
| 2024 | $7,077 +6% | $505,500 +10.6% |
| 2023 | $6,674 +7.1% | $457,100 +16.3% |
Find assessor info on the county website
Neighborhood: 01749
Nearby schools
GreatSchools rating
- 5/10Forest Avenue Elementary SchoolGrades: K-4Distance: 0.9 mi
- 4/10Hudson High SchoolGrades: 8-12Distance: 2 mi
- 5/10David J. Quinn Middle SchoolGrades: 5-7Distance: 2 mi
Schools provided by the listing agent
- Elementary: Forest Ave
- Middle: David J. Quinn
- High: Hudson High
Source: MLS PIN. This data may not be complete. We recommend contacting the local school district to confirm school assignments for this home.
Get a cash offer in 3 minutes
Find out how much your home could sell for in as little as 3 minutes with a no-obligation cash offer.
Estimated market value$710,300
Get a cash offer in 3 minutes
Find out how much your home could sell for in as little as 3 minutes with a no-obligation cash offer.
Estimated market value
$710,300


