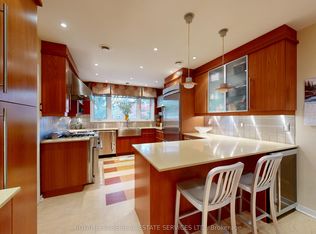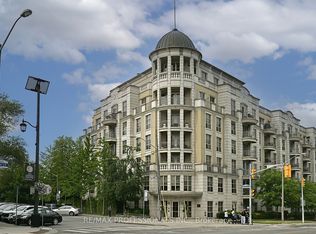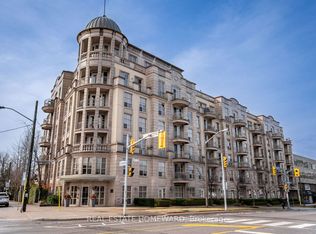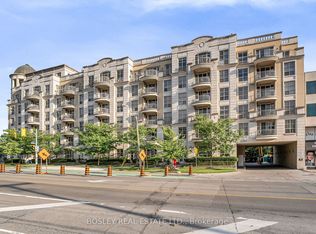The Main Level Has 10' Ceilings. The Ground-Level Office Is With Built-In Shelves And A Large Picture Window Overlooking The Street. There Are Pot Lights And Built-In Speakers In The Kitchen, Living And Dining Areas. The Living Room Has A Fireplace With Built-In Shelves And Floor-To-Ceiling Windows Overlooking The Rear Yard With A Walk-Out From The Kitchen. Floating Staircase With Tempered Glass Railings And A Skylight Overhead. All Interior Doors Are Solid Doors With The Main Level Having 8 Feet Height Doors. It Has A Walk-Up Basement That Is Full And Finished With A Recreation Room, A Bedroom, A Gym, Wine Storage And A 4-Piece Bathroom. The Recreation Room Has Pot Lights, A Media Projector, A Retractable Screen, Access To The Backyard And Built-In Speakers. The Basement Bathroom Has A Steam Shower With Built-In Benches. The Wine Storage Is Temperature-Controlled And Has Double Glass Doors. The Entire Basement Has A Heated Floor And The Ceiling Height Is 8 Feet. 2023-05-18
This property is off market, which means it's not currently listed for sale or rent on Zillow. This may be different from what's available on other websites or public sources.



