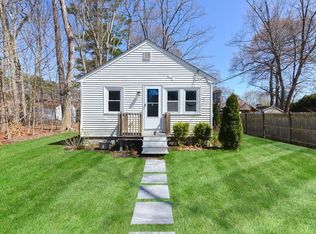This charming opportunity is HGTV-inspired and turn-key ready for a 1st-time homebuyer or empty nester to appreciate and enjoy! A brand-new deck and stairs welcome you straight into the kitchen and dining area of this adorable home near the Norton reservoir. Its open floor plan makes entertaining easy, and the stainless steel appliances, custom maple cabinetry, and granite countertops make it beautiful, too. Large master bedroom features additional entrance to the Hollywood-style full bathroom with tub and shower. The inviting basement features a comfortable family room space and renovated half-bath, along with plenty of storage and your washer and dryer on the unfinished side. Central heat with a newer oil tank, central air, crown molding throughout, and a storage shed on this corner lot complete this little oasis, which is also a short drive to both 495 and the Mansfield train. Time to start packing!
This property is off market, which means it's not currently listed for sale or rent on Zillow. This may be different from what's available on other websites or public sources.
