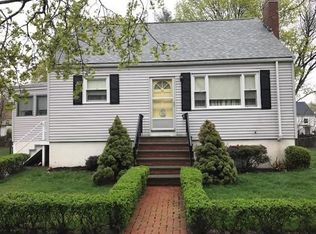Schedule your private showing Fri 5:30-6:30, Sat & Sun 130-3pm. Well maintained colonial style home in neighborhood of tree lined streets. Mudroom entry; kick off your shoes before entering the living room with bay window and fireplace. Dining room opens to solid wood cabinet kitchen. 1st floor has a nice size bedroom and modern bathroom. Upstairs you will be delighted to find a massive front to back master bedroom with a walk-in closet and 2nd closet. Another modern full bathroom with jet tub and 2 more spacious bedrooms. Beautiful hardwood floors throughout, just refinish before you move in and this home will feel brand new! High efficiency gas furnace for heat and central air conditioning. Deck off the kitchen overlooks a large, level back yard space. Direct doorway into the partially finished lower level with bonus room, half bath and laundry, could definitely reconfigure to add more living space! Roof is approximately 4 years old. Hot water tank is about 1 year. Vinyl
This property is off market, which means it's not currently listed for sale or rent on Zillow. This may be different from what's available on other websites or public sources.
