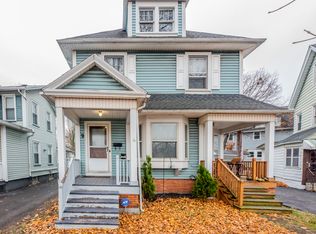Closed
$250,000
17 Averill Ave, Rochester, NY 14620
4beds
1,154sqft
Single Family Residence
Built in 1880
3,902.98 Square Feet Lot
$259,300 Zestimate®
$217/sqft
$2,031 Estimated rent
Home value
$259,300
$241,000 - $277,000
$2,031/mo
Zestimate® history
Loading...
Owner options
Explore your selling options
What's special
Welcome to this charming 4-bedroom, 1.5-bathroom home nestled in the highly desirable South Wedge neighborhood. Boasting 1,154 sq ft of old-home charm, this residence offers a unique blend of vintage character and modern convenience. Step inside to discover a welcoming space with classic architectural details. The kitchen seamlessly blends functionality & style making it a joy for any home chef. With four bedrooms, this home provides ample space for relaxation, a den, a playroom, or a home office. The fully fenced yard is an outdoor oasis, ideal for entertaining or unwinding in privacy. The patio area is perfect for summer barbecues and gatherings with friends and family. Located in the vibrant South Wedge, you're just minutes away from local cafes, boutiques, parks, and restaurants. This home offers a unique opportunity to experience the best of city living with the comfort of a peaceful retreat. Don’t miss out—schedule your showing today!
Zillow last checked: 8 hours ago
Listing updated: June 19, 2024 at 01:52pm
Listed by:
Sharon M. Quataert 585-900-1111,
Sharon Quataert Realty
Bought with:
Bonnie F Pagano, 10301214525
Core Agency RE INC
Source: NYSAMLSs,MLS#: R1538185 Originating MLS: Rochester
Originating MLS: Rochester
Facts & features
Interior
Bedrooms & bathrooms
- Bedrooms: 4
- Bathrooms: 2
- Full bathrooms: 1
- 1/2 bathrooms: 1
- Main level bathrooms: 1
- Main level bedrooms: 1
Heating
- Gas, Forced Air
Cooling
- Central Air
Appliances
- Included: Appliances Negotiable, Dryer, Gas Oven, Gas Range, Gas Water Heater, Refrigerator, Washer
- Laundry: In Basement
Features
- Ceiling Fan(s), Separate/Formal Dining Room, Separate/Formal Living Room, Bedroom on Main Level
- Flooring: Luxury Vinyl, Tile, Varies
- Basement: Full
- Has fireplace: No
Interior area
- Total structure area: 1,154
- Total interior livable area: 1,154 sqft
Property
Parking
- Parking features: No Garage
Features
- Levels: Two
- Stories: 2
- Patio & porch: Enclosed, Patio, Porch
- Exterior features: Blacktop Driveway, Fully Fenced, Patio
- Fencing: Full
Lot
- Size: 3,902 sqft
- Dimensions: 30 x 130
- Features: Residential Lot
Details
- Additional structures: Shed(s), Storage
- Parcel number: 26140012163000010040000000
- Special conditions: Standard
Construction
Type & style
- Home type: SingleFamily
- Architectural style: Historic/Antique
- Property subtype: Single Family Residence
Materials
- Aluminum Siding, Steel Siding, Vinyl Siding, Copper Plumbing, PEX Plumbing
- Foundation: Stone
- Roof: Metal
Condition
- Resale
- Year built: 1880
Utilities & green energy
- Electric: Circuit Breakers
- Sewer: Connected
- Water: Connected, Public
- Utilities for property: Cable Available, Sewer Connected, Water Connected
Community & neighborhood
Location
- Region: Rochester
- Subdivision: C Weis Resub
Other
Other facts
- Listing terms: Cash,Conventional,FHA,VA Loan
Price history
| Date | Event | Price |
|---|---|---|
| 6/19/2024 | Sold | $250,000+66.8%$217/sqft |
Source: | ||
| 5/21/2024 | Pending sale | $149,900$130/sqft |
Source: | ||
| 5/15/2024 | Listed for sale | $149,900+57.8%$130/sqft |
Source: | ||
| 5/2/2017 | Sold | $95,000+120.9%$82/sqft |
Source: | ||
| 8/25/2006 | Sold | $43,000+224.5%$37/sqft |
Source: Public Record Report a problem | ||
Public tax history
| Year | Property taxes | Tax assessment |
|---|---|---|
| 2024 | -- | $131,700 +38.6% |
| 2023 | -- | $95,000 |
| 2022 | -- | $95,000 |
Find assessor info on the county website
Neighborhood: South Wedge
Nearby schools
GreatSchools rating
- 2/10Anna Murray-Douglass AcademyGrades: PK-8Distance: 0.5 mi
- 2/10School Without WallsGrades: 9-12Distance: 0.6 mi
- 1/10James Monroe High SchoolGrades: 9-12Distance: 0.7 mi
Schools provided by the listing agent
- District: Rochester
Source: NYSAMLSs. This data may not be complete. We recommend contacting the local school district to confirm school assignments for this home.
