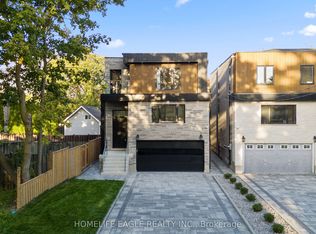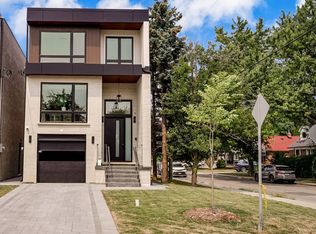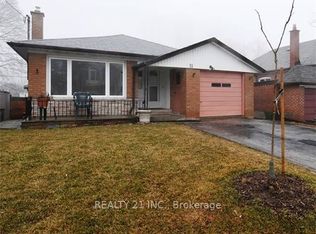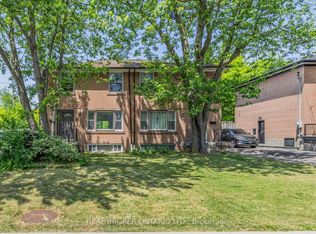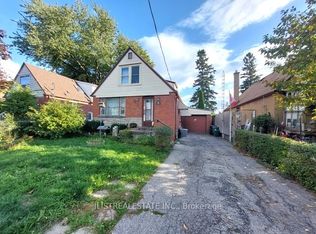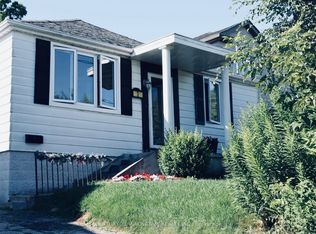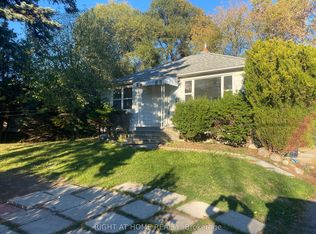17 Atlee Ave, Toronto, ON M1N 3W9
What's special
- 126 days |
- 55 |
- 1 |
Likely to sell faster than
Zillow last checked: 8 hours ago
Listing updated: October 20, 2025 at 01:31pm
RE/MAX REALTRON REALTY INC.
Facts & features
Interior
Bedrooms & bathrooms
- Bedrooms: 4
- Bathrooms: 1
Bedroom
- Level: Second
- Dimensions: 4.6 x 2.55
Bedroom 2
- Level: Second
- Dimensions: 3.25 x 3.23
Bedroom 3
- Level: Second
- Dimensions: 3.81 x 2.58
Bathroom
- Level: Second
- Dimensions: 1.99 x 1.5
Dining room
- Level: Ground
- Dimensions: 3.36 x 2.53
Kitchen
- Level: Ground
- Dimensions: 3.55 x 2.5
Living room
- Level: Ground
- Dimensions: 4.9 x 3.25
Heating
- Forced Air, Oil
Cooling
- Central Air
Appliances
- Included: Water Heater
Features
- Guest Accommodations
- Basement: Partial,Separate Entrance
- Has fireplace: No
Interior area
- Living area range: 700-1100 null
Property
Parking
- Total spaces: 2
- Parking features: Available, Private, Lane
- Has garage: Yes
Features
- Stories: 2
- Pool features: None
- Has view: Yes
- View description: Trees/Woods
Lot
- Size: 3,187.5 Square Feet
- Features: Fenced Yard, Library, School, School Bus Route, Rec./Commun.Centre, Public Transit
Details
- Parcel number: 064330065
Construction
Type & style
- Home type: SingleFamily
- Property subtype: Single Family Residence
Materials
- Brick
- Foundation: Other
- Roof: Asphalt Shingle
Utilities & green energy
- Sewer: Sewer
Community & HOA
Community
- Security: None
Location
- Region: Toronto
Financial & listing details
- Annual tax amount: C$4,077
- Date on market: 8/7/2025
By pressing Contact Agent, you agree that the real estate professional identified above may call/text you about your search, which may involve use of automated means and pre-recorded/artificial voices. You don't need to consent as a condition of buying any property, goods, or services. Message/data rates may apply. You also agree to our Terms of Use. Zillow does not endorse any real estate professionals. We may share information about your recent and future site activity with your agent to help them understand what you're looking for in a home.
Price history
Price history
Price history is unavailable.
Public tax history
Public tax history
Tax history is unavailable.Climate risks
Neighborhood: Birchcliffe
Nearby schools
GreatSchools rating
No schools nearby
We couldn't find any schools near this home.
- Loading
