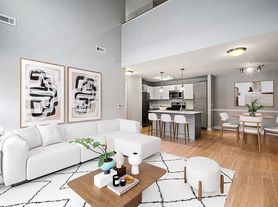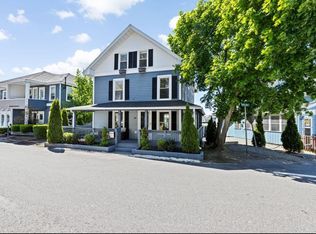This stunning shingle style colonial, with seasonal views of the harbor, is steps to the Yacht Club and an easy walk to the Village. The new elegant landscape design is a fitting compliment to the interior renovation that has been on going for the past year. Nestled on a private almost acre lot, this outstanding property is fully furnished and ready to move in. If you are between houses, or doing a renovation to your existing home, or just waiting for the right moment to buy, this is the perfect situation for you and your family.
House for rent
$12,500/mo
Fees may apply
17 Atlantic Ave, Cohasset, MA 02025
5beds
4,322sqft
Price may not include required fees and charges.
Singlefamily
Available now
No pets
In unit laundry
4 Parking spaces parking
Natural gas, central, fireplace
What's special
Private almost acre lotInterior renovationNew elegant landscape design
- 64 days |
- -- |
- -- |
Zillow last checked: 10 hours ago
Listing updated: December 08, 2025 at 09:09pm
Travel times
Facts & features
Interior
Bedrooms & bathrooms
- Bedrooms: 5
- Bathrooms: 4
- Full bathrooms: 3
- 1/2 bathrooms: 1
Heating
- Natural Gas, Central, Fireplace
Appliances
- Laundry: In Unit, Second Floor
Features
- Has fireplace: Yes
Interior area
- Total interior livable area: 4,322 sqft
Property
Parking
- Total spaces: 4
- Parking features: Covered
- Details: Contact manager
Features
- Patio & porch: Deck, Patio
- Exterior features: 1/10 to 3/10 To Beach, Deck, Decorative Lighting, Furnishings (See Remarks) included in rent, Heating system: Central, Heating: Gas, In Unit, Patio, Pets - No, Professional Landscaping, Second Floor, Sprinkler System, Stone Wall
Details
- Parcel number: COHAMF5B30L004
Construction
Type & style
- Home type: SingleFamily
- Property subtype: SingleFamily
Condition
- Year built: 1900
Community & HOA
Location
- Region: Cohasset
Financial & listing details
- Lease term: Term of Rental(6-9)
Price history
| Date | Event | Price |
|---|---|---|
| 10/29/2025 | Price change | $12,500-13.8%$3/sqft |
Source: MLS PIN #73442583 | ||
| 10/11/2025 | Listed for rent | $14,500$3/sqft |
Source: MLS PIN #73442583 | ||
| 9/11/2024 | Sold | $2,700,000-2.7%$625/sqft |
Source: MLS PIN #73248359 | ||
| 7/22/2024 | Contingent | $2,775,000$642/sqft |
Source: MLS PIN #73248359 | ||
| 6/6/2024 | Listed for sale | $2,775,000+9.9%$642/sqft |
Source: MLS PIN #73248359 | ||
Neighborhood: 02025
Nearby schools
GreatSchools rating
- NAOsgood SchoolGrades: PK-2Distance: 1.2 mi
- 8/10Cohasset Middle SchoolGrades: 6-8Distance: 1.2 mi
- 9/10Cohasset High SchoolGrades: 9-12Distance: 1.2 mi

