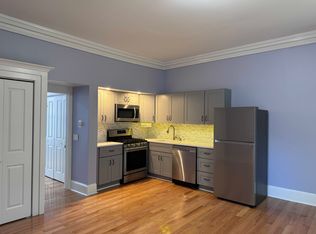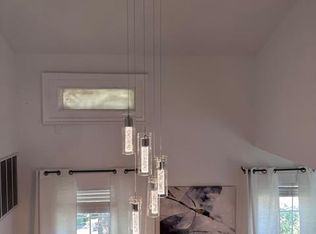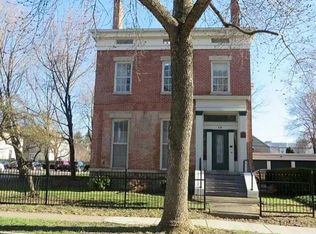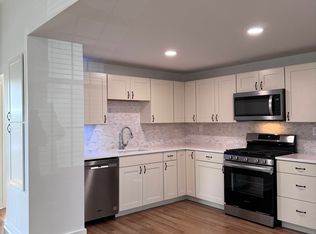Brick Landmark Gem in Historic Corn Hill "Preservation District", Over 3300 square feet of refined detail and restoration circa 1837. Features 4 bedrooms, 3.5 baths, 2 gas fireplaces, 9.5ft ceilings, pocket doors, leaded glass and much more. Finished 3rd floor, English gardens, In-ground pool, In-Law 2nd floor, walk to Corn Hill Landing. See attachments, Showings begin 7/10/19 Noon-1PM Delayed Negotiations until 7/12 @ Noon.
This property is off market, which means it's not currently listed for sale or rent on Zillow. This may be different from what's available on other websites or public sources.



