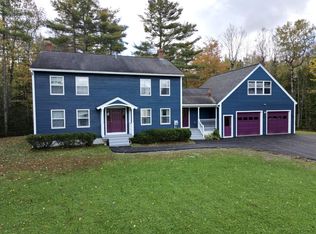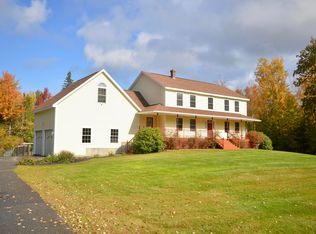Sold for $445,000 on 01/10/24
Street View
$445,000
17 Aspen Rdg, Glenburn, ME 04401
--beds
--baths
--sqft
Apartment
Built in ----
-- sqft lot
$516,800 Zestimate®
$--/sqft
$3,365 Estimated rent
Home value
$516,800
$475,000 - $558,000
$3,365/mo
Zestimate® history
Loading...
Owner options
Explore your selling options
What's special
17 Aspen Rdg, Glenburn, ME 04401 is a apartment home. This home last sold for $445,000 in January 2024.
The Zestimate for this house is $516,800. The Rent Zestimate for this home is $3,365/mo.
Price history
| Date | Event | Price |
|---|---|---|
| 1/10/2024 | Sold | $445,000 |
Source: | ||
Public tax history
| Year | Property taxes | Tax assessment |
|---|---|---|
| 2024 | $4,500 +2.4% | $326,070 +3.1% |
| 2023 | $4,395 -0.5% | $316,170 +19.9% |
| 2022 | $4,418 -6.9% | $263,740 |
Find assessor info on the county website
Neighborhood: 04401
Nearby schools
GreatSchools rating
- 8/10Glenburn Elementary SchoolGrades: PK-8Distance: 2.3 mi

Get pre-qualified for a loan
At Zillow Home Loans, we can pre-qualify you in as little as 5 minutes with no impact to your credit score.An equal housing lender. NMLS #10287.

