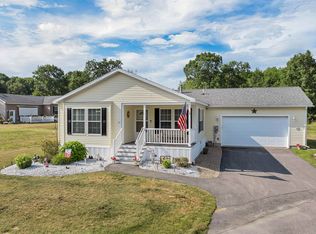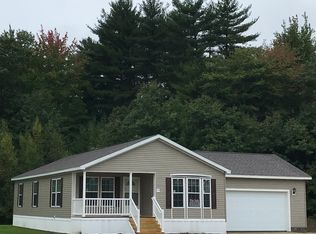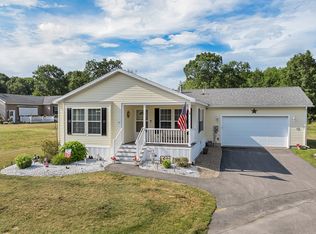Closed
Listed by:
Sarah OBrien,
EXP Realty Cell:603-948-3405
Bought with: New Space Real Estate, LLC
$322,000
17 Ashleigh Way, Rochester, NH 03867
3beds
1,458sqft
Manufactured Home
Built in 2018
-- sqft lot
$336,100 Zestimate®
$221/sqft
$2,636 Estimated rent
Home value
$336,100
$292,000 - $387,000
$2,636/mo
Zestimate® history
Loading...
Owner options
Explore your selling options
What's special
Bright & Inviting One-Level Home in a 55+ Community! This charming, light-filled home offers easy one-level living in a convenient 55+ park, just minutes from commuter routes, shopping, and dining. Step inside from your attached garage through the laundry/mudroom and into a spacious, open layout. The large kitchen is perfect for cooking and entertaining, flowing seamlessly into the inviting living room. The private primary suite at the back of the home overlooks a peaceful backyard, while two additional bedrooms offer space for guests, a home office, or your favorite hobby. Recent upgrades include a maintenance-free composite farmer’s porch, brand-new toilets, showers, and appliances. Come see this beautiful home and make it your own! Join us for an Open House on Saturday, 2/22/25, from 12 PM to 2 PM.
Zillow last checked: 8 hours ago
Listing updated: May 01, 2025 at 06:45am
Listed by:
Sarah OBrien,
EXP Realty Cell:603-948-3405
Bought with:
Dylan E Tooch
New Space Real Estate, LLC
Source: PrimeMLS,MLS#: 5029796
Facts & features
Interior
Bedrooms & bathrooms
- Bedrooms: 3
- Bathrooms: 2
- Full bathrooms: 2
Heating
- Forced Air
Cooling
- Central Air
Appliances
- Included: Electric Cooktop, Dishwasher, Dryer, Microwave, Wall Oven, Refrigerator, Washer, Electric Water Heater, Tank Water Heater
Features
- Flooring: Carpet, Vinyl
- Has basement: No
Interior area
- Total structure area: 1,458
- Total interior livable area: 1,458 sqft
- Finished area above ground: 1,458
- Finished area below ground: 0
Property
Parking
- Total spaces: 2
- Parking features: Paved
- Garage spaces: 2
Accessibility
- Accessibility features: 1st Floor Laundry
Features
- Levels: One
- Stories: 1
Lot
- Features: Country Setting, Landscaped, Level, Near Shopping, Neighborhood
Details
- Parcel number: RCHEM0256B0053L0009
- Zoning description: MHP
Construction
Type & style
- Home type: MobileManufactured
- Property subtype: Manufactured Home
Materials
- Vinyl Siding
- Foundation: Skirted
- Roof: Shingle
Condition
- New construction: No
- Year built: 2018
Utilities & green energy
- Electric: Circuit Breakers
- Sewer: Private Sewer
- Utilities for property: Cable at Site
Community & neighborhood
Senior living
- Senior community: Yes
Location
- Region: Rochester
HOA & financial
Other financial information
- Additional fee information: Fee: $535
Other
Other facts
- Body type: Double Wide
Price history
| Date | Event | Price |
|---|---|---|
| 4/30/2025 | Sold | $322,000$221/sqft |
Source: | ||
| 3/3/2025 | Price change | $322,000-2.1%$221/sqft |
Source: | ||
| 2/19/2025 | Listed for sale | $329,000+6.2%$226/sqft |
Source: | ||
| 4/15/2024 | Sold | $309,900$213/sqft |
Source: | ||
| 3/15/2024 | Contingent | $309,900$213/sqft |
Source: | ||
Public tax history
| Year | Property taxes | Tax assessment |
|---|---|---|
| 2024 | $4,592 -19.9% | $309,200 +38.8% |
| 2023 | $5,735 +1.8% | $222,800 |
| 2022 | $5,632 +2.5% | $222,800 |
Find assessor info on the county website
Neighborhood: 03867
Nearby schools
GreatSchools rating
- 4/10William Allen SchoolGrades: K-5Distance: 3.6 mi
- 3/10Rochester Middle SchoolGrades: 6-8Distance: 3.8 mi
- 5/10Spaulding High SchoolGrades: 9-12Distance: 4.4 mi


