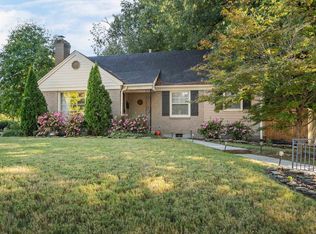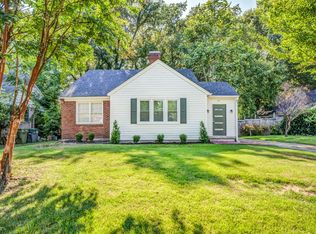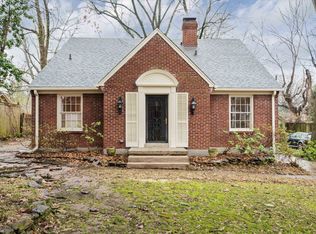Sold for $279,000 on 12/04/25
Street View
$279,000
17 Ashlawn Cv, Memphis, TN 38112
3beds
1,653sqft
SingleFamily
Built in 1947
0.25 Acres Lot
$302,600 Zestimate®
$169/sqft
$1,598 Estimated rent
Home value
$302,600
$284,000 - $321,000
$1,598/mo
Zestimate® history
Loading...
Owner options
Explore your selling options
What's special
Adorable 3 BR 2 BA home in Poplar Glen, One of the cutest neighborhoods in Midtown. Updated Kitchen w/ granite counter tops, gas cooking & stainless steel appliances.Freshly painted living areas w/ builtin bookshelves in the den, gas fireplace, separate dining room, master bedroom, 2nd bedroom & 2 baths down, 3rd bedroom up is the part of the attic converted into a 3rd bedroom with closet adding 178 sqft approx. patio w/ gated parking.Powered Shed & 10 ft Privacy Fence. Roof less than 2 yr old.
Facts & features
Interior
Bedrooms & bathrooms
- Bedrooms: 3
- Bathrooms: 2
- Full bathrooms: 2
Heating
- Forced air, Gas
Cooling
- Central
Appliances
- Included: Dishwasher, Dryer, Freezer, Garbage disposal, Microwave, Range / Oven, Refrigerator, Washer
Features
- Flooring: Tile, Carpet, Hardwood
- Basement: None
- Has fireplace: Yes
Interior area
- Total interior livable area: 1,653 sqft
Property
Parking
- Parking features: Off-street, Garage
Features
- Exterior features: Brick
- Has spa: Yes
- Has view: Yes
- View description: Park
Lot
- Size: 0.25 Acres
Details
- Parcel number: 02804000018
Construction
Type & style
- Home type: SingleFamily
Materials
- masonry
- Foundation: Crawl/Raised
- Roof: Composition
Condition
- Year built: 1947
Community & neighborhood
Location
- Region: Memphis
Other
Other facts
- City: Memphis
- Apprx Heated SqFt Range: 1600-1799
- Sale/Rent: For Sale
- Status Category: Active
- Type: Detached Single Family
- DETACHED UNIT TYPE: General Residential
- FOUNDATION: Conventional
- HEATING: Central
- LOT DESCRIPTION: Landscaped, Cove, Corner
- PARKING/STORAGE: Driveway/Pad, Storage Room(s), Gate Clickers, Gated Parking
- STYLE: Traditional
- WATER & SEWER: Public Water, Public Sewer
- ADDITIONAL BR/BATH INFO: 1 or More BR Down, Master Down, Full Bath Down, Renovated Bathroom
- LIVING/DINING/KITCHEN: Separate Den
- MASTER BEDROOM: Full Bath, Level 1, Smooth Ceiling
- MISC. INTERIOR: Walk-In Attic
- LIVING/DINING/KITCHEN: Updated/Renovated Kitchen
- MISC EXTERIOR: Wood Fence, Storage
- 1ST STORY FLOOR PLAN: 2 or More Baths, Den/Great Room, Kitchen, Master Bedroom, Laundry Room
- 2ND STORY FLOOR PLAN: 3rd Bedroom
- Status: Contingent
Price history
| Date | Event | Price |
|---|---|---|
| 12/4/2025 | Sold | $279,000-1.4%$169/sqft |
Source: Public Record | ||
| 1/19/2021 | Sold | $283,000+15.5%$171/sqft |
Source: Public Record | ||
| 5/7/2018 | Sold | $245,000-2%$148/sqft |
Source: | ||
| 3/30/2018 | Listed for sale | $250,000+59.2%$151/sqft |
Source: Garland Company Real Estate, L #10023603 | ||
| 2/19/2009 | Sold | $157,000-4.8%$95/sqft |
Source: Public Record | ||
Public tax history
| Year | Property taxes | Tax assessment |
|---|---|---|
| 2024 | $4,508 +8.1% | $68,450 |
| 2023 | $4,170 | $68,450 |
| 2022 | -- | $68,450 |
Find assessor info on the county website
Neighborhood: East Memphis-Colonial-Yorkshire
Nearby schools
GreatSchools rating
- 7/10Idlewild Elementary SchoolGrades: K-5Distance: 1 mi
- 5/10Sherwood Middle SchoolGrades: 6-8Distance: 3.1 mi
- 4/10Central High SchoolGrades: 9-12Distance: 2.3 mi

Get pre-qualified for a loan
At Zillow Home Loans, we can pre-qualify you in as little as 5 minutes with no impact to your credit score.An equal housing lender. NMLS #10287.
Sell for more on Zillow
Get a free Zillow Showcase℠ listing and you could sell for .
$302,600
2% more+ $6,052
With Zillow Showcase(estimated)
$308,652

