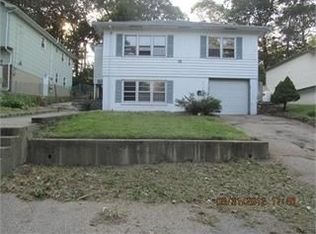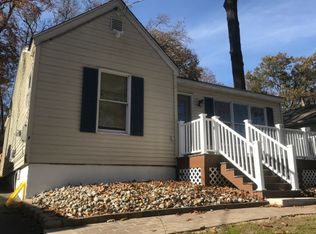Great location!! This nicely done Raised Ranch is warm and inviting. Features a sun-filled living room w/ vaulted ceiling, formal dining room with custom built-ins. Large family room w/pellet stove.Updated kitchen and bathrooms. Stainless appliances. Beautifully landscaped lot , perfect for entertaining. The covered deck overlooks a sunken-in heated above ground pool. Private fenced rear yard and storage shed. Public water and sewer. Close to major highways, trains, shopping and minutes to Lake Hopatcong.
This property is off market, which means it's not currently listed for sale or rent on Zillow. This may be different from what's available on other websites or public sources.

