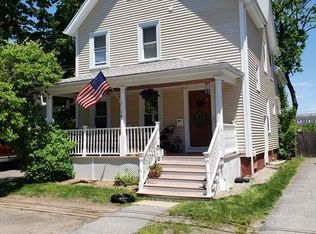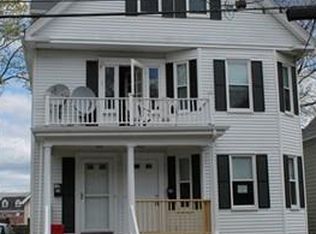Future READING Resident! Ready for a 5-minute walk to Reading center AND commute to Boston in 30 minutes! Fully renovated OPEN FLOOR plan, UPDATED with all high-end fixtures, energy efficient, & MOVE-IN ready. A STUNNING 3 bed/2.5 bath, COLONIAL HOME with farmers porch & fenced backyard w/ spacious deck. Private driveway. The beautifully landscaped front leads to a large LIVING ROOM & bonus room (playroom, den, or 4th bedroom). Walk through the dining room w/ original built-in hutch to A GORGEOUS, magazine worthy, updated kitchen with leather granite countertops, CUSTOM cabinets & SS appliances. Enjoy the family space off kitchen w/ stone fireplace w/ luxury gas insert. Upstairs is a HUGE MASTER BEDROOM w/ 2 walk-in closets, en suite bathroom w/ waterfall shower. 2nd floor also includes additional full bath, 2 more bedrooms + laundry. Offset to kitchen leads to a mudroom, a she shed (office) AND another office (mancave). Ideal for walkability, train commuting, close to everything!
This property is off market, which means it's not currently listed for sale or rent on Zillow. This may be different from what's available on other websites or public sources.


