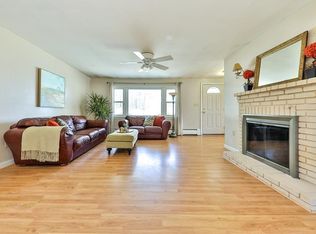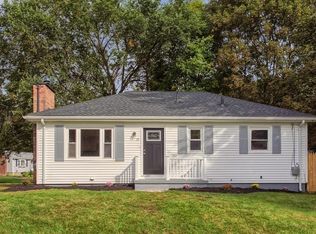Come on by to the open house this weekend on Saturday and Sunday from 12-4. This house is conveniently located within minutes to Route 495. Please review disclosure section. Gleaming hardwood floors in all bedrooms and living room. Room for future expansion in basement. 200 amp electrical service. This house features large bedrooms and big closets, two full baths which were recently remodeled. The 2nd floor addition was done in 2008. Roof was done with 30 year architectural shingles. Recessed lights thru out the house. All new Anderson windows in 2008, and a 3 zone heating system. Enjoy those winter nights with your wood burning fireplace. This is a wonderful place to call home.
This property is off market, which means it's not currently listed for sale or rent on Zillow. This may be different from what's available on other websites or public sources.

