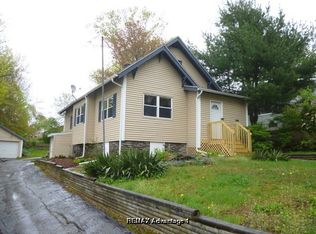~ Looking for one-level living in desirable Auburn at an affordable price? Then this young, three-bedroom ranch is for you!! ~ Interior features a fireplaced living room, large open kitchen/dining area, full bath and 3 bedrooms ~ Master bedroom leads out to deck overlooking pool and level yard with storage shed ~ Finished basement includes a second bathroom and options for additional bedrooms, office or play space ~ Great location with access to shopping, schools and major routes ~ Bring your design ideas and a paint brush to make this home shine again! ~ Priced to move fast! Don't miss out! ~
This property is off market, which means it's not currently listed for sale or rent on Zillow. This may be different from what's available on other websites or public sources.
