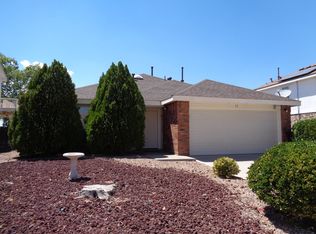Sold
Price Unknown
17 Apache Plume Rd, Los Lunas, NM 87031
3beds
1,476sqft
Single Family Residence
Built in 1995
5,662.8 Square Feet Lot
$270,900 Zestimate®
$--/sqft
$1,791 Estimated rent
Home value
$270,900
Estimated sales range
Not available
$1,791/mo
Zestimate® history
Loading...
Owner options
Explore your selling options
What's special
Adorable home in quiet Las Marvillas. Newer paint, carpet, hot water heater, roof, cooler, so ready for you to move in. Soaring ceiling in great room with large windows allowing for a bright airy space. Kitchen has been updated with modern open shelvng, solid surface counters, deep sink, backsplash and stainless suite of appliances including a 5 burner gas range. Primary suite on the main level with two supporting bedrooms sharing a full bathroom on the upper floor. Large fenced backyard with no rear neighbors. Sit on your covered patio and enjoy the sunsets.
Zillow last checked: 8 hours ago
Listing updated: May 05, 2025 at 09:11am
Listed by:
Teri J Vasquez-Hatcher 505-385-1606,
The Hive RE Collective
Bought with:
Aaron N Diaz, 50429
Keller Williams Realty
Jonathan P Tenorio, 50026
Keller Williams Realty
Source: SWMLS,MLS#: 1080216
Facts & features
Interior
Bedrooms & bathrooms
- Bedrooms: 3
- Bathrooms: 3
- Full bathrooms: 2
- 1/2 bathrooms: 1
Primary bedroom
- Level: Main
- Area: 176.12
- Dimensions: 14.8 x 11.9
Bedroom 2
- Level: Upper
- Area: 125.4
- Dimensions: 11 x 11.4
Bedroom 3
- Level: Upper
- Area: 114
- Dimensions: 10 x 11.4
Kitchen
- Level: Main
- Area: 81.89
- Dimensions: 8.1 x 10.11
Living room
- Level: Main
- Area: 220.32
- Dimensions: 16.2 x 13.6
Heating
- Central, Forced Air
Cooling
- Evaporative Cooling
Appliances
- Included: Microwave, Refrigerator
- Laundry: Gas Dryer Hookup, Washer Hookup, Dryer Hookup, ElectricDryer Hookup
Features
- Ceiling Fan(s), Cathedral Ceiling(s), Main Level Primary
- Flooring: Laminate
- Windows: Double Pane Windows, Insulated Windows
- Has basement: No
- Number of fireplaces: 1
- Fireplace features: Gas Log
Interior area
- Total structure area: 1,476
- Total interior livable area: 1,476 sqft
Property
Parking
- Total spaces: 2
- Parking features: Attached, Garage, Garage Door Opener
- Attached garage spaces: 2
Accessibility
- Accessibility features: None
Features
- Levels: Two
- Stories: 2
- Patio & porch: Covered, Patio
- Exterior features: Fence
- Fencing: Back Yard
Lot
- Size: 5,662 sqft
- Features: Landscaped
Details
- Parcel number: 1 013 033 029 290 000000
- Zoning description: R-1
Construction
Type & style
- Home type: SingleFamily
- Property subtype: Single Family Residence
Materials
- Roof: Shingle
Condition
- Resale
- New construction: No
- Year built: 1995
Details
- Builder name: Sivage
Utilities & green energy
- Sewer: Public Sewer
- Water: Public
- Utilities for property: Electricity Connected, Natural Gas Connected, Sewer Connected, Water Connected
Green energy
- Energy generation: None
Community & neighborhood
Location
- Region: Los Lunas
HOA & financial
HOA
- Has HOA: Yes
- HOA fee: $75 quarterly
Other
Other facts
- Listing terms: Cash,Conventional,FHA,VA Loan
- Road surface type: Paved
Price history
| Date | Event | Price |
|---|---|---|
| 5/2/2025 | Sold | -- |
Source: | ||
| 3/24/2025 | Pending sale | $265,000$180/sqft |
Source: | ||
| 3/21/2025 | Listed for sale | $265,000+71%$180/sqft |
Source: | ||
| 5/7/2020 | Sold | -- |
Source: | ||
| 4/6/2020 | Pending sale | $155,000$105/sqft |
Source: Realty One of New Mexico #964438 Report a problem | ||
Public tax history
| Year | Property taxes | Tax assessment |
|---|---|---|
| 2024 | $1,353 +1.5% | $54,295 +3% |
| 2023 | $1,332 +3.6% | $52,713 +3% |
| 2022 | $1,286 +2.3% | $51,178 +3% |
Find assessor info on the county website
Neighborhood: 87031
Nearby schools
GreatSchools rating
- 4/10Desert View Elementary SchoolGrades: PK-6Distance: 0.4 mi
- 5/10Valencia Middle SchoolGrades: 7-8Distance: 0.3 mi
- 3/10Valencia High SchoolGrades: 9-12Distance: 1.7 mi
Get a cash offer in 3 minutes
Find out how much your home could sell for in as little as 3 minutes with a no-obligation cash offer.
Estimated market value
$270,900

