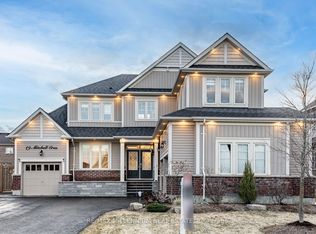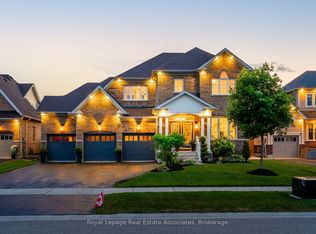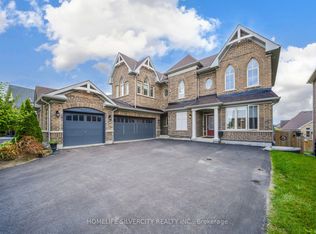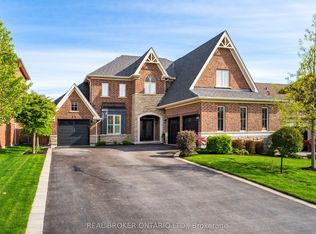17 Anderson Ave, Mono, ON L9W 6W6
What's special
- 9 days |
- 7 |
- 0 |
Likely to sell faster than
Zillow last checked: 8 hours ago
Listing updated: December 08, 2025 at 09:12am
EXIT REALTY HARE (PEEL)
Facts & features
Interior
Bedrooms & bathrooms
- Bedrooms: 4
- Bathrooms: 4
Heating
- Forced Air, Gas
Cooling
- Central Air
Features
- ERV/HRV, Primary Bedroom - Main Floor, Rough-In Bath
- Flooring: Carpet Free
- Basement: Full,Unfinished
- Has fireplace: Yes
- Fireplace features: Living Room, Natural Gas
Interior area
- Living area range: 3000-3500 null
Video & virtual tour
Property
Parking
- Total spaces: 10
- Parking features: Private, Garage Door Opener
- Has garage: Yes
Accessibility
- Accessibility features: Other
Features
- Patio & porch: Deck, Porch, Patio
- Pool features: None
Lot
- Size: 0.19 Square Feet
- Features: Fenced Yard, Greenbelt/Conservation, Park, Hospital, Level, School, Irregular Lot
- Topography: Flat
Details
- Parcel number: 340201263
- Other equipment: Sump Pump
Construction
Type & style
- Home type: SingleFamily
- Architectural style: Bungaloft
- Property subtype: Single Family Residence
Materials
- Brick, Vinyl Siding
- Foundation: Poured Concrete
- Roof: Asphalt Shingle
Utilities & green energy
- Sewer: Sewer
Community & HOA
Community
- Security: Smoke Detector(s)
Location
- Region: Mono
Financial & listing details
- Annual tax amount: C$7,668
- Date on market: 12/1/2025
By pressing Contact Agent, you agree that the real estate professional identified above may call/text you about your search, which may involve use of automated means and pre-recorded/artificial voices. You don't need to consent as a condition of buying any property, goods, or services. Message/data rates may apply. You also agree to our Terms of Use. Zillow does not endorse any real estate professionals. We may share information about your recent and future site activity with your agent to help them understand what you're looking for in a home.
Price history
Price history
Price history is unavailable.
Public tax history
Public tax history
Tax history is unavailable.Climate risks
Neighborhood: L9W
Nearby schools
GreatSchools rating
No schools nearby
We couldn't find any schools near this home.
- Loading




