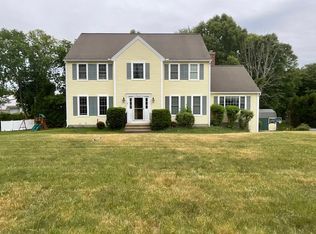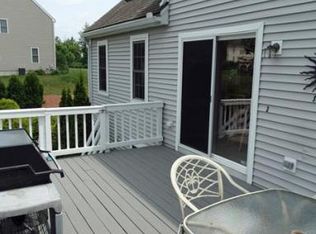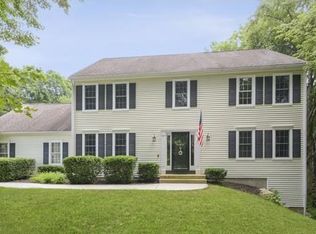Sold for $1,050,000
$1,050,000
17 Amherst Rd, Shrewsbury, MA 01545
4beds
4,065sqft
Single Family Residence
Built in 1999
0.48 Acres Lot
$1,143,900 Zestimate®
$258/sqft
$5,310 Estimated rent
Home value
$1,143,900
$1.09M - $1.20M
$5,310/mo
Zestimate® history
Loading...
Owner options
Explore your selling options
What's special
Located in a beloved and convenient neighborhood just minutes to the commuter rail, this home offers everything you'd ever need! A heated pool, gazebo, firepit, and patio offer endless hours of outdoor fun. The formal living and dining rooms are ideal for hosting guests, and friends will gather in the spacious updated kitchen featuring new KitchenAid stainless appliances, and gather around the large island. The kitchen flows into a breakfast area and the expansive family room, vaulted ceiling, and skylights. The basement level has a den with a pellet stove, full bathroom, and a theater room with a projector and wall for screening your favorite films. The 2nd floor offers spacious bedrooms with wood floors and custom closets. The primary bedroom suite is a "must-see" with its vaulted ceiling, bathroom with double vanity and soaking tub, and TWO walk-in custom closets! The garage has custom shelving/storage, and an irrigation system. This is a turnkey home!
Zillow last checked: 8 hours ago
Listing updated: August 17, 2023 at 08:19am
Listed by:
Maria Romero Vagnini 617-640-1400,
Mathieu Newton Sotheby's International Realty 508-366-9608,
Maria Romero Vagnini 617-640-1400
Bought with:
Heidi Zizza
MDM Realty, Inc
Source: MLS PIN,MLS#: 73112821
Facts & features
Interior
Bedrooms & bathrooms
- Bedrooms: 4
- Bathrooms: 4
- Full bathrooms: 3
- 1/2 bathrooms: 1
Primary bedroom
- Features: Skylight, Vaulted Ceiling(s), Walk-In Closet(s), Closet/Cabinets - Custom Built, Flooring - Wood
- Level: Second
Bedroom 2
- Features: Closet, Flooring - Wood
- Level: Second
Bedroom 3
- Features: Closet, Flooring - Wood
- Level: Second
Bedroom 4
- Features: Closet, Flooring - Wood
- Level: Second
Primary bathroom
- Features: Yes
Bathroom 1
- Features: Bathroom - Half
- Level: First
Bathroom 2
- Features: Bathroom - Full, Bathroom - Double Vanity/Sink, Bathroom - With Tub
- Level: Second
Bathroom 3
- Features: Bathroom - Full, Bathroom - Double Vanity/Sink, Bathroom - With Tub & Shower
- Level: Second
Dining room
- Features: Flooring - Hardwood, Lighting - Overhead
- Level: First
Family room
- Features: Skylight, Vaulted Ceiling(s), Flooring - Hardwood, Recessed Lighting, Lighting - Sconce
- Level: First
Kitchen
- Features: Flooring - Stone/Ceramic Tile, Pantry, Kitchen Island, Recessed Lighting, Slider, Stainless Steel Appliances
- Level: Main,First
Living room
- Features: Flooring - Hardwood
- Level: First
Heating
- Baseboard, Oil
Cooling
- Central Air
Appliances
- Included: Range, Dishwasher, Disposal, Microwave, Refrigerator, Washer, Dryer
- Laundry: First Floor, Electric Dryer Hookup, Washer Hookup
Features
- Cable Hookup, Recessed Lighting, Bathroom - With Shower Stall, Den, Media Room, Bathroom, High Speed Internet
- Flooring: Wood, Tile, Carpet, Flooring - Stone/Ceramic Tile, Flooring - Wall to Wall Carpet
- Doors: French Doors
- Basement: Full,Finished
- Number of fireplaces: 1
- Fireplace features: Family Room, Wood / Coal / Pellet Stove
Interior area
- Total structure area: 4,065
- Total interior livable area: 4,065 sqft
Property
Parking
- Total spaces: 6
- Parking features: Attached, Paved Drive, Off Street
- Attached garage spaces: 2
- Uncovered spaces: 4
Features
- Patio & porch: Patio
- Exterior features: Patio, Pool - Inground Heated, Rain Gutters, Storage, Professional Landscaping, Sprinkler System
- Has private pool: Yes
- Pool features: Pool - Inground Heated
Lot
- Size: 0.48 Acres
Details
- Parcel number: M:50 B:009000,4022528
- Zoning: RUR B
Construction
Type & style
- Home type: SingleFamily
- Architectural style: Colonial
- Property subtype: Single Family Residence
Materials
- Frame
- Foundation: Concrete Perimeter
- Roof: Shingle
Condition
- Year built: 1999
Utilities & green energy
- Electric: 200+ Amp Service
- Sewer: Private Sewer
- Water: Public
- Utilities for property: for Electric Range, for Electric Dryer, Washer Hookup
Community & neighborhood
Security
- Security features: Security System
Community
- Community features: Public Transportation, Shopping, Tennis Court(s), Park, Walk/Jog Trails, Conservation Area, Highway Access, House of Worship, Private School, Public School, T-Station
Location
- Region: Shrewsbury
Other
Other facts
- Listing terms: Contract
Price history
| Date | Event | Price |
|---|---|---|
| 8/15/2023 | Sold | $1,050,000-4.5%$258/sqft |
Source: MLS PIN #73112821 Report a problem | ||
| 6/24/2023 | Contingent | $1,100,000$271/sqft |
Source: MLS PIN #73112821 Report a problem | ||
| 6/7/2023 | Listed for sale | $1,100,000$271/sqft |
Source: MLS PIN #73112821 Report a problem | ||
| 6/1/2023 | Contingent | $1,100,000$271/sqft |
Source: MLS PIN #73112821 Report a problem | ||
| 5/17/2023 | Listed for sale | $1,100,000+81.1%$271/sqft |
Source: MLS PIN #73112821 Report a problem | ||
Public tax history
| Year | Property taxes | Tax assessment |
|---|---|---|
| 2025 | $11,940 -2.6% | $991,700 +0.2% |
| 2024 | $12,255 +8.8% | $989,900 +15.3% |
| 2023 | $11,266 +9.1% | $858,700 +17.4% |
Find assessor info on the county website
Neighborhood: 01545
Nearby schools
GreatSchools rating
- 6/10Floral Street SchoolGrades: K-4Distance: 2 mi
- 8/10Oak Middle SchoolGrades: 7-8Distance: 3.4 mi
- 8/10Shrewsbury Sr High SchoolGrades: 9-12Distance: 4.9 mi
Schools provided by the listing agent
- Elementary: Floral
- Middle: Sherwood/Oak
- High: Shrewsbury
Source: MLS PIN. This data may not be complete. We recommend contacting the local school district to confirm school assignments for this home.
Get a cash offer in 3 minutes
Find out how much your home could sell for in as little as 3 minutes with a no-obligation cash offer.
Estimated market value$1,143,900
Get a cash offer in 3 minutes
Find out how much your home could sell for in as little as 3 minutes with a no-obligation cash offer.
Estimated market value
$1,143,900


