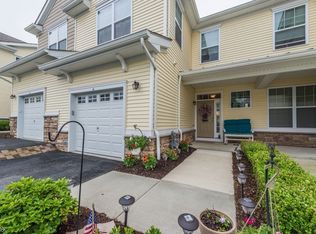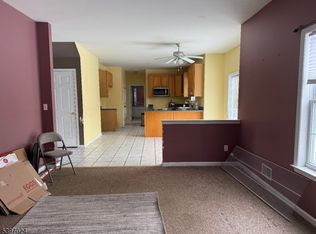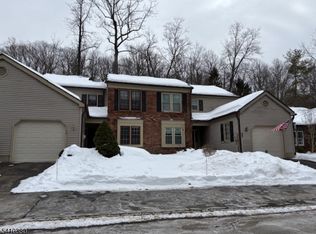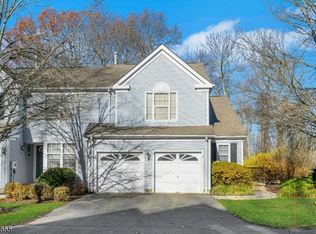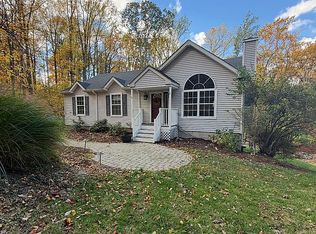JUST REDUCED!!! Welcome to the carefree lifestyle of the beautiful gated community of Panther Valley!! This Fabulous Oakmont Model, in The Meadows section, features an open floorplan w/gracious-sized rooms, 3 bdrms, 2 1/2 baths, full finished lower level, patio & 2-car garage. Extensive upgrades include: On main level--gleaming hardwood floors throughout the main level, gourmet kitchen with 10 ft. center island, gorgeous maple cabinetry, granite countertops, stainless steel appliances, gas fireplace w/custom surround, powder room. On second level--amazing primary suite w/vaulted ceiling, luxurious bath w/dual vanity & oversized walk-in closet; two additional bdrms w/walk-in closets, main bath w/tub/shower, and laundry room. On lower level--there is a 30'X23' finished family room, which is also plumbed for an additional bath. You'll love coming home to the lifestyle that Panther Valley offers, with three pools, tennis courts, multi-purpose courts, playground, walking/jogging trails!!! Optional membership to Panther Valley Golf & Country Club w/an 18-hole golf course!!! One mile from I-80, close to shopping, restaurants & Hackettstown train station!!!
Under contract
Price cut: $25.1K (1/15)
$524,900
17 Alexanders Rd, Allamuchy Twp., NJ 07840
3beds
--sqft
Est.:
Townhouse
Built in 2014
-- sqft lot
$519,600 Zestimate®
$--/sqft
$318/mo HOA
What's special
Full finished lower levelTennis courtsOversized walk-in closetThree poolsMulti-purpose courtsPowder roomLaundry room
- 102 days |
- 820 |
- 3 |
Likely to sell faster than
Zillow last checked: February 24, 2026 at 11:15pm
Listing updated: February 20, 2026 at 11:06am
Listed by:
Cathy Cademartori 908-419-8087,
Coldwell Banker Realty
Source: GSMLS,MLS#: 3997966
Facts & features
Interior
Bedrooms & bathrooms
- Bedrooms: 3
- Bathrooms: 3
- Full bathrooms: 2
- 1/2 bathrooms: 1
Primary bedroom
- Description: Full Bath, Walk-In Closet
Bedroom 1
- Level: Second
- Area: 280
- Dimensions: 20 x 14
Bedroom 2
- Level: Second
- Area: 140
- Dimensions: 14 x 10
Bedroom 3
- Level: Second
- Area: 144
- Dimensions: 12 x 12
Primary bathroom
- Features: Stall Shower
Dining room
- Features: Formal Dining Room
- Level: First
- Area: 121
- Dimensions: 11 x 11
Family room
- Level: Basement
- Area: 690
- Dimensions: 30 x 23
Kitchen
- Features: Kitchen Island, Eat-in Kitchen, Pantry, Separate Dining Area
- Level: First
- Area: 108
- Dimensions: 12 x 9
Living room
- Level: First
- Area: 280
- Dimensions: 20 x 14
Basement
- Features: Family Room, Storage Room, Utility Room
Heating
- 1 Unit, Forced Air, Natural Gas
Cooling
- 1 Unit, Central Air
Appliances
- Included: Carbon Monoxide Detector, Dishwasher, Dryer, Microwave, Range/Oven-Gas, Refrigerator, Self Cleaning Oven, Washer, Gas Water Heater
- Laundry: Level 2
Features
- Breakfast
- Flooring: Carpet, Tile, Wood
- Windows: Thermal Windows/Doors
- Basement: Yes,Finished,Full
- Number of fireplaces: 1
- Fireplace features: Gas, Living Room
- Common walls with other units/homes: 2+ Common Walls,Townhouse-Interior
Property
Parking
- Total spaces: 2
- Parking features: 2 Car Width, Additional Parking, Asphalt, Attached Garage, Garage Door Opener
- Attached garage spaces: 2
Features
- Levels: Multi Floor Unit
- Patio & porch: Patio
- Exterior features: Sidewalk, Tennis Court(s)
- Has private pool: Yes
- Pool features: Association
Lot
- Features: Level
Details
- Parcel number: 3001007010005000090000
Construction
Type & style
- Home type: Townhouse
- Property subtype: Townhouse
- Attached to another structure: Yes
Materials
- Stone, Vinyl Siding
- Roof: Asphalt Shingle
Condition
- Year built: 2014
Utilities & green energy
- Sewer: Public Sewer
- Water: Public
- Utilities for property: Underground Utilities, Cable Available, Garbage Included
Community & HOA
Community
- Security: Carbon Monoxide Detector
- Subdivision: Panther Valley
HOA
- Has HOA: Yes
- Services included: Maintenance-Common Area, Maintenance Structure, Snow Removal, Trash
- HOA fee: $318 monthly
Location
- Region: Hackettstown
Financial & listing details
- Tax assessed value: $309,300
- Annual tax amount: $11,580
- Date on market: 11/15/2025
- Ownership type: Condominium
Estimated market value
$519,600
$494,000 - $546,000
$3,284/mo
Price history
Price history
| Date | Event | Price |
|---|---|---|
| 2/21/2026 | Pending sale | $524,900 |
Source: | ||
| 1/15/2026 | Price change | $524,900-4.6% |
Source: | ||
| 11/15/2025 | Listed for sale | $550,000-4.3% |
Source: | ||
| 9/24/2025 | Listing removed | $575,000 |
Source: | ||
| 4/2/2025 | Listed for sale | $575,000+29.2% |
Source: | ||
| 6/24/2022 | Sold | $445,000+2.3% |
Source: | ||
| 1/12/2022 | Listed for sale | $435,000+31.8% |
Source: | ||
| 12/7/2015 | Listing removed | $329,990 |
Source: LANDMARK REALTY #3252190 Report a problem | ||
| 10/12/2015 | Price change | $329,990-2.9% |
Source: LANDMARK REALTY #3252190 Report a problem | ||
| 9/10/2015 | Listed for sale | $339,900+4.4% |
Source: LANDMARK REALTY #3252190 Report a problem | ||
| 9/17/2014 | Sold | $325,670 |
Source: Public Record Report a problem | ||
Public tax history
Public tax history
| Year | Property taxes | Tax assessment |
|---|---|---|
| 2025 | $9,929 | $309,300 |
| 2024 | $9,929 -11.6% | $309,300 |
| 2023 | $11,231 +6.1% | $309,300 |
| 2022 | $10,581 +0.3% | $309,300 |
| 2021 | $10,547 +0.1% | $309,300 |
| 2020 | $10,532 +1.7% | $309,300 |
| 2019 | $10,358 -1.4% | $309,300 |
| 2018 | $10,507 +0.5% | $309,300 |
| 2017 | $10,457 +0.7% | $309,300 |
| 2016 | $10,383 +17.9% | $309,300 |
| 2015 | $8,808 | $309,300 |
Find assessor info on the county website
BuyAbility℠ payment
Est. payment
$3,696/mo
Principal & interest
$2477
Property taxes
$901
HOA Fees
$318
Climate risks
Neighborhood: 07840
Getting around
2 / 100
Car-DependentNearby schools
GreatSchools rating
- NAMountain Villa SchoolGrades: PK-2Distance: 2 mi
- 6/10Allamuchy Township Elementary SchoolGrades: 3-8Distance: 2.4 mi
Schools provided by the listing agent
- Elementary: Allamuchy
- Middle: Allamuchy
- High: Hackttstwn
Source: GSMLS. This data may not be complete. We recommend contacting the local school district to confirm school assignments for this home.
