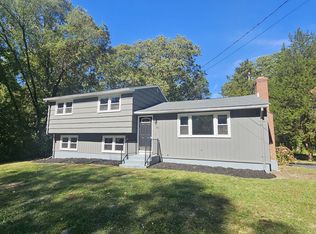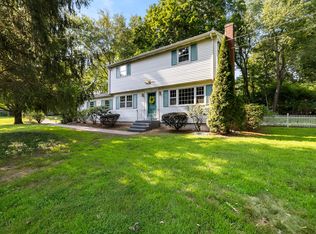Sold for $435,000 on 01/29/24
$435,000
17 Alden Drive, Clinton, CT 06413
3beds
1,502sqft
Single Family Residence
Built in 1966
0.54 Acres Lot
$489,300 Zestimate®
$290/sqft
$2,906 Estimated rent
Home value
$489,300
$465,000 - $514,000
$2,906/mo
Zestimate® history
Loading...
Owner options
Explore your selling options
What's special
The one you have been waiting for! Located in a desirable, walkable, quiet neighborhood this home has been completely renovated & is beautiful! Open, bright & airy, the home boasts a NEW septic system and leaching field, NEW roof, NEW stylish black gutters, NEW windows, a NEWLY added beautifully tiled bathroom with quartz vanity conveniently off the primary, as well as a NEW full bathroom on the upper level. All bedrooms have freshly refinished hardwood. The main level has been opened up for todays lifestyles & boasts a gorgeous NEW kitchen with NEW stainless appliances, NEW cabinets and a large center island, NEW quartz counters complete the designer look. The dining area, open to the kitchen and living room is open and bright and has views of the large, deep yard. The living room has a woodburning fireplace, the entire main level has gorgeous hardwood floors. The updated layout also affords a flexible, newly finished heated ground level with separate entrance. Possibilities on this level include a family room, media room, possible guest room or an in law. A separate room on this level can be utilized as an office & offers laundry hookups. This home has NEW insulation throughout, NEW sheetrock in most rooms, NEW interior doors, NEW interior & exterior lighting, fresh paint in all rooms, NEW baseboard heat, NEW plumbing and a NEW a 200 amp electrical service. The home also offers CITY WATER!! Live beautifully and enjoy all that Coastal Clinton has to offer. This gorgeous completely updated home is in a walkable, quiet neighborhood, the Eliot School is within walking distance! Close to the quaint village, beaches, marinas, Chamard Vineyard and premium outlet shopping the location affords convenience and all that the beautiful beach towns of coastal Connecticut offer! Real Estate Agent is an employee of the Owner.
Zillow last checked: 8 hours ago
Listing updated: January 29, 2024 at 09:33am
Listed by:
Nancy R. Bullis 203-856-9060,
Great Estates, CT 203-200-7030
Bought with:
Michael E. Cassello, REB.0108577
Cassello Real Estate, LLC
Source: Smart MLS,MLS#: 170607735
Facts & features
Interior
Bedrooms & bathrooms
- Bedrooms: 3
- Bathrooms: 2
- Full bathrooms: 2
Primary bedroom
- Features: Remodeled, Hardwood Floor
- Level: Upper
Bedroom
- Features: Remodeled, Hardwood Floor
- Level: Upper
Bedroom
- Features: Remodeled, Hardwood Floor
- Level: Upper
Primary bathroom
- Features: Remodeled, Quartz Counters, Stall Shower, Tile Floor
- Level: Upper
Bathroom
- Features: Remodeled, Quartz Counters, Full Bath, Tub w/Shower, Vinyl Floor
- Level: Upper
Dining room
- Features: Remodeled, Hardwood Floor
- Level: Main
Family room
- Features: Remodeled
- Level: Lower
Kitchen
- Features: Remodeled, Quartz Counters, Kitchen Island, Hardwood Floor
- Level: Main
Living room
- Features: Remodeled, Bay/Bow Window, Fireplace, Hardwood Floor
- Level: Main
Office
- Features: Remodeled, Laundry Hookup
- Level: Lower
Heating
- Baseboard, Oil
Cooling
- None
Appliances
- Included: Electric Range, Microwave, Refrigerator, Dishwasher, Water Heater
- Laundry: Lower Level
Features
- Open Floorplan
- Basement: Full,Crawl Space,Heated,Walk-Out Access,Liveable Space
- Attic: None
- Number of fireplaces: 1
Interior area
- Total structure area: 1,502
- Total interior livable area: 1,502 sqft
- Finished area above ground: 1,502
Property
Parking
- Total spaces: 4
- Parking features: Paved, Private
- Has uncovered spaces: Yes
Features
- Levels: Multi/Split
- Patio & porch: Deck
- Exterior features: Rain Gutters, Lighting
Lot
- Size: 0.54 Acres
- Features: Level, Few Trees
Details
- Parcel number: 948909
- Zoning: R-30
Construction
Type & style
- Home type: SingleFamily
- Architectural style: Split Level
- Property subtype: Single Family Residence
Materials
- Vinyl Siding
- Foundation: Concrete Perimeter
- Roof: Asphalt
Condition
- New construction: No
- Year built: 1966
Utilities & green energy
- Sewer: Septic Tank
- Water: Public
Community & neighborhood
Community
- Community features: Library, Medical Facilities, Park, Shopping/Mall, Stables/Riding
Location
- Region: Clinton
Price history
| Date | Event | Price |
|---|---|---|
| 1/29/2024 | Sold | $435,000-1.1%$290/sqft |
Source: | ||
| 12/31/2023 | Pending sale | $439,999$293/sqft |
Source: | ||
| 12/27/2023 | Listed for sale | $439,999+107.9%$293/sqft |
Source: | ||
| 8/22/2023 | Sold | $211,600+8.5%$141/sqft |
Source: | ||
| 8/2/2023 | Pending sale | $195,000$130/sqft |
Source: | ||
Public tax history
| Year | Property taxes | Tax assessment |
|---|---|---|
| 2025 | $5,471 +25.6% | $175,700 +22% |
| 2024 | $4,357 +1.4% | $144,000 |
| 2023 | $4,296 | $144,000 |
Find assessor info on the county website
Neighborhood: 06413
Nearby schools
GreatSchools rating
- 7/10Jared Eliot SchoolGrades: 5-8Distance: 0.2 mi
- 7/10The Morgan SchoolGrades: 9-12Distance: 0.9 mi
- 7/10Lewin G. Joel Jr. SchoolGrades: PK-4Distance: 0.6 mi

Get pre-qualified for a loan
At Zillow Home Loans, we can pre-qualify you in as little as 5 minutes with no impact to your credit score.An equal housing lender. NMLS #10287.
Sell for more on Zillow
Get a free Zillow Showcase℠ listing and you could sell for .
$489,300
2% more+ $9,786
With Zillow Showcase(estimated)
$499,086
