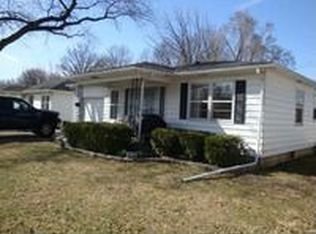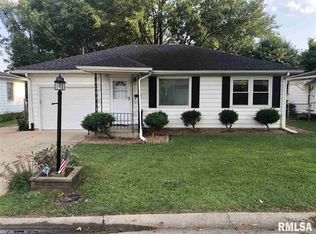Sold for $124,000 on 08/05/24
$124,000
17 Alberta Ln, Jerome, IL 62704
2beds
1,400sqft
Single Family Residence, Residential
Built in ----
-- sqft lot
$131,600 Zestimate®
$89/sqft
$1,695 Estimated rent
Home value
$131,600
$118,000 - $146,000
$1,695/mo
Zestimate® history
Loading...
Owner options
Explore your selling options
What's special
Wonderful location, make this into your home by updating decor to your liking. Nice kitchen with lots of cabinets and counter space, open to dining room and family room addition with fireplace. Basement is under original home. Home is priced according to current condition and is being sold as is, sorry, no FHA or VA loans.
Zillow last checked: 8 hours ago
Listing updated: August 06, 2024 at 01:14pm
Listed by:
Fritz Pfister Mobl:217-652-7653,
RE/MAX Professionals
Bought with:
Jim Fulgenzi, 471021607
RE/MAX Professionals
Source: RMLS Alliance,MLS#: CA1029848 Originating MLS: Capital Area Association of Realtors
Originating MLS: Capital Area Association of Realtors

Facts & features
Interior
Bedrooms & bathrooms
- Bedrooms: 2
- Bathrooms: 2
- Full bathrooms: 1
- 1/2 bathrooms: 1
Bedroom 1
- Level: Main
- Dimensions: 11ft 7in x 11ft 8in
Bedroom 2
- Level: Main
- Dimensions: 10ft 5in x 11ft 7in
Other
- Level: Main
- Dimensions: 9ft 3in x 11ft 0in
Other
- Area: 0
Family room
- Level: Main
- Dimensions: 18ft 0in x 21ft 4in
Kitchen
- Level: Main
- Dimensions: 13ft 5in x 10ft 0in
Living room
- Level: Main
- Dimensions: 13ft 4in x 20ft 8in
Main level
- Area: 1400
Heating
- Forced Air
Cooling
- Central Air
Appliances
- Included: Dishwasher, Range, Refrigerator
Features
- Ceiling Fan(s)
- Windows: Window Treatments, Blinds
- Basement: Partial
- Number of fireplaces: 1
- Fireplace features: Family Room, Wood Burning
Interior area
- Total structure area: 1,400
- Total interior livable area: 1,400 sqft
Property
Parking
- Total spaces: 1
- Parking features: Detached
- Garage spaces: 1
- Details: Number Of Garage Remotes: 1
Lot
- Dimensions: 56 x 99 x 56 x 91
- Features: Level
Details
- Parcel number: 22080251026
Construction
Type & style
- Home type: SingleFamily
- Architectural style: Bungalow
- Property subtype: Single Family Residence, Residential
Materials
- Frame, Aluminum Siding
- Foundation: Block
- Roof: Shingle
Condition
- New construction: No
Utilities & green energy
- Sewer: Public Sewer
- Water: Public
Community & neighborhood
Location
- Region: Jerome
- Subdivision: Jerome
Price history
| Date | Event | Price |
|---|---|---|
| 8/5/2024 | Sold | $124,000-4.5%$89/sqft |
Source: | ||
| 6/20/2024 | Pending sale | $129,900$93/sqft |
Source: | ||
| 6/18/2024 | Listed for sale | $129,900$93/sqft |
Source: | ||
Public tax history
| Year | Property taxes | Tax assessment |
|---|---|---|
| 2024 | $2,775 -10% | $44,921 +8% |
| 2023 | $3,083 +5.2% | $41,594 +5.7% |
| 2022 | $2,930 +4.4% | $39,362 +4.1% |
Find assessor info on the county website
Neighborhood: 62704
Nearby schools
GreatSchools rating
- 5/10Lindsay SchoolGrades: K-5Distance: 2.6 mi
- 3/10Benjamin Franklin Middle SchoolGrades: 6-8Distance: 0.5 mi
- 2/10Springfield Southeast High SchoolGrades: 9-12Distance: 3 mi
Schools provided by the listing agent
- Elementary: Lindsay
- Middle: Franklin
- High: Springfield Southeast
Source: RMLS Alliance. This data may not be complete. We recommend contacting the local school district to confirm school assignments for this home.

Get pre-qualified for a loan
At Zillow Home Loans, we can pre-qualify you in as little as 5 minutes with no impact to your credit score.An equal housing lender. NMLS #10287.

