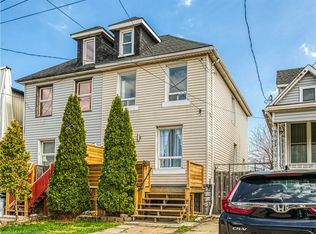Sold for $335,000 on 09/03/25
C$335,000
17 Albemarle St, Hamilton, ON L8L 7G2
3beds
1,037sqft
Single Family Residence, Residential
Built in 1920
2,500 Square Feet Lot
$-- Zestimate®
C$323/sqft
$-- Estimated rent
Home value
Not available
Estimated sales range
Not available
Not available
Loading...
Owner options
Explore your selling options
What's special
Spacious 3 bedroom home close to all amenities in Crown Point North and steps to Centre Mall. Modern bathroom, flooring, large fenced backyard with deck and patio. This home features main floor laundry, separate dining room and lots of storage in the basement. Perfect for first time buyer or investor. No Representations or Warranties are made of any kind by the Seller. Rental Equipment is unknown. RSA
Zillow last checked: 8 hours ago
Listing updated: September 02, 2025 at 09:14pm
Listed by:
Diana Gallacher, Salesperson,
Royal LePage State Realty Inc.
Source: ITSO,MLS®#: 40680891Originating MLS®#: Cornerstone Association of REALTORS®
Facts & features
Interior
Bedrooms & bathrooms
- Bedrooms: 3
- Bathrooms: 1
- Full bathrooms: 1
Bedroom
- Level: Second
- Area: 64.56
- Dimensions: 8ft. 2in. x 8ft. 5in.
Other
- Level: Second
- Area: 105.51
- Dimensions: 13ft. 9in. x 8ft. 6in.
Bedroom
- Level: Second
- Area: 64.8
- Dimensions: 8ft. 5in. x 8ft. 5in.
Bathroom
- Features: 4-Piece
- Level: Second
- Area: 0
- Dimensions: 0 x 0
Dining room
- Level: Main
- Area: 104.66
- Dimensions: 13ft. 5in. x 8ft. 2in.
Foyer
- Level: Main
- Area: 0
- Dimensions: 0 x 0
Kitchen
- Level: Main
- Area: 104.66
- Dimensions: 13ft. 5in. x 8ft. 2in.
Laundry
- Level: Main
- Area: 81.27
- Dimensions: 16ft. 3in. x 5ft. 7in.
Living room
- Level: Main
- Area: 121.55
- Dimensions: 11ft. 0in. x 11ft. 5in. x 0ft. 0in.
Storage
- Level: Basement
- Area: 425.5
- Dimensions: 25ft. 0in. x 17ft. 2in. x 0ft. 0in.
Heating
- Forced Air, Natural Gas
Cooling
- None
Appliances
- Laundry: In-Suite
Features
- None
- Basement: Partial,Unfinished
- Has fireplace: No
Interior area
- Total structure area: 1,037
- Total interior livable area: 1,037 sqft
- Finished area above ground: 1,037
Property
Parking
- Total spaces: 1
- Parking features: Gravel, Private Drive Single Wide
- Uncovered spaces: 1
Features
- Frontage type: West
- Frontage length: 25.00
Lot
- Size: 2,500 sqft
- Dimensions: 25 x 100
- Features: Urban, Rectangular, Hospital, Park, Place of Worship, Public Transit, Schools
Details
- Parcel number: 172190303
- Zoning: M6
Construction
Type & style
- Home type: SingleFamily
- Architectural style: Two Story
- Property subtype: Single Family Residence, Residential
Materials
- Vinyl Siding
- Foundation: Concrete Block
- Roof: Asphalt Shing
Condition
- 100+ Years
- New construction: No
- Year built: 1920
Utilities & green energy
- Sewer: Sewer (Municipal)
- Water: Municipal
Community & neighborhood
Location
- Region: Hamilton
Price history
| Date | Event | Price |
|---|---|---|
| 9/3/2025 | Sold | C$335,000-16.2%C$323/sqft |
Source: ITSO #40680891 | ||
| 10/29/2024 | Price change | C$399,900-4.8%C$386/sqft |
Source: | ||
| 10/22/2024 | Price change | C$419,900+1.2%C$405/sqft |
Source: | ||
| 10/1/2024 | Price change | C$414,900-4.6%C$400/sqft |
Source: | ||
| 9/5/2024 | Price change | C$434,900-3.3%C$419/sqft |
Source: | ||
Public tax history
Tax history is unavailable.
Neighborhood: L8L
Nearby schools
GreatSchools rating
No schools nearby
We couldn't find any schools near this home.
