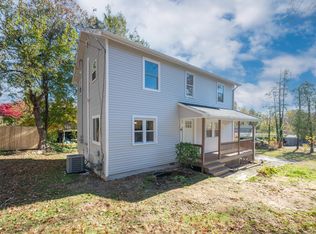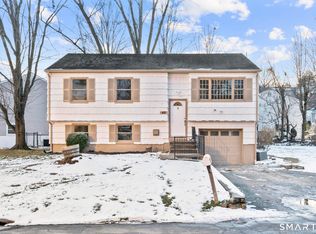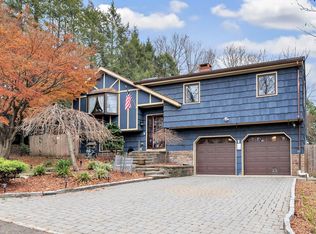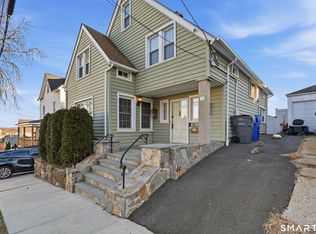Thoughtfully renovated in 2023, this picture-perfect Cape blends classic charm with modern updates-offering a "better-than-new" living experience. Set on a quiet street with public utilities and scenic pond views, this inviting home features a sunlit living room, an eat-in kitchen, and two bedrooms on the main level, along with a full bath and convenient garage access. Upstairs, you'll find two spacious bedrooms and a beautifully updated second full bath. The walk-out lower level opens to a level backyard and includes laundry hookups, while an additional hookup on the main level adds flexibility for a laundry room, craft space, or home office. Ideally located within walking distance to Danbury High School and public transportation, and just minutes to I-84-this home is the perfect balance of tranquility and accessibility.
Under contract
$599,000
17 Alan Avenue, Danbury, CT 06811
4beds
1,700sqft
Est.:
Single Family Residence
Built in 1956
0.27 Acres Lot
$-- Zestimate®
$352/sqft
$-- HOA
What's special
Quiet streetScenic pond viewsLevel backyardSpacious bedroomsEat-in kitchen
- 46 days |
- 195 |
- 2 |
Likely to sell faster than
Zillow last checked: 8 hours ago
Listing updated: November 21, 2025 at 01:04pm
Listed by:
Kellie E. Martone (203)948-1034,
William Pitt Sotheby's Int'l 203-796-7700
Source: Smart MLS,MLS#: 24093696
Facts & features
Interior
Bedrooms & bathrooms
- Bedrooms: 4
- Bathrooms: 2
- Full bathrooms: 2
Primary bedroom
- Features: Hardwood Floor
- Level: Upper
Bedroom
- Features: Hardwood Floor
- Level: Main
Bedroom
- Features: Hardwood Floor
- Level: Main
Bedroom
- Features: Hardwood Floor
- Level: Upper
Kitchen
- Features: Hardwood Floor
- Level: Main
Living room
- Features: Fireplace, Hardwood Floor
- Level: Main
Rec play room
- Features: Fireplace
- Level: Lower
Heating
- Heat Pump, Electric
Cooling
- Ductless
Appliances
- Included: Oven/Range, Microwave, Refrigerator, Electric Water Heater, Water Heater
- Laundry: Lower Level
Features
- Basement: Full,Walk-Out Access
- Attic: None
- Number of fireplaces: 2
Interior area
- Total structure area: 1,700
- Total interior livable area: 1,700 sqft
- Finished area above ground: 1,700
Property
Parking
- Total spaces: 5
- Parking features: Attached, Paved, Driveway, Private
- Attached garage spaces: 1
- Has uncovered spaces: Yes
Features
- Patio & porch: Patio
- Has view: Yes
- View description: Water
- Has water view: Yes
- Water view: Water
- Waterfront features: Waterfront, Pond
Lot
- Size: 0.27 Acres
- Features: Level
Details
- Parcel number: 74543
- Zoning: RA20
Construction
Type & style
- Home type: SingleFamily
- Architectural style: Cape Cod
- Property subtype: Single Family Residence
Materials
- Vinyl Siding
- Foundation: Concrete Perimeter
- Roof: Asphalt
Condition
- New construction: No
- Year built: 1956
Utilities & green energy
- Sewer: Public Sewer
- Water: Public
- Utilities for property: Cable Available
Community & HOA
Community
- Features: Golf, Lake, Library, Medical Facilities, Shopping/Mall, Near Public Transport
HOA
- Has HOA: No
Location
- Region: Danbury
Financial & listing details
- Price per square foot: $352/sqft
- Tax assessed value: $305,760
- Annual tax amount: $7,641
- Date on market: 11/5/2025
Estimated market value
Not available
Estimated sales range
Not available
Not available
Price history
Price history
| Date | Event | Price |
|---|---|---|
| 11/21/2025 | Pending sale | $599,000$352/sqft |
Source: | ||
| 11/5/2025 | Listed for sale | $599,000-3.2%$352/sqft |
Source: | ||
| 10/20/2025 | Listing removed | $619,000$364/sqft |
Source: | ||
| 9/22/2025 | Price change | $619,000-4%$364/sqft |
Source: | ||
| 7/28/2025 | Price change | $645,000-4.1%$379/sqft |
Source: | ||
Public tax history
Public tax history
| Year | Property taxes | Tax assessment |
|---|---|---|
| 2025 | $7,641 +2.2% | $305,760 |
| 2024 | $7,473 +4.8% | $305,760 |
| 2023 | $7,133 +13% | $305,760 +36.7% |
Find assessor info on the county website
BuyAbility℠ payment
Est. payment
$3,955/mo
Principal & interest
$2901
Property taxes
$844
Home insurance
$210
Climate risks
Neighborhood: 06811
Nearby schools
GreatSchools rating
- 4/10Pembroke SchoolGrades: K-5Distance: 1.8 mi
- 2/10Broadview Middle SchoolGrades: 6-8Distance: 1.1 mi
- 2/10Danbury High SchoolGrades: 9-12Distance: 0.6 mi
Schools provided by the listing agent
- High: Danbury
Source: Smart MLS. This data may not be complete. We recommend contacting the local school district to confirm school assignments for this home.
- Loading





