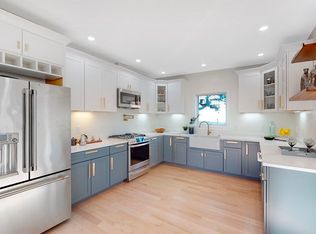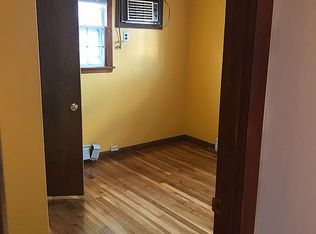Sold for $695,500 on 05/16/23
$695,500
17 Akron St FLOOR 1, Roxbury, MA 02119
2beds
1,581sqft
Condominium
Built in 1900
-- sqft lot
$725,000 Zestimate®
$440/sqft
$4,070 Estimated rent
Home value
$725,000
$674,000 - $783,000
$4,070/mo
Zestimate® history
Loading...
Owner options
Explore your selling options
What's special
Amazing 4.80% financing available – NO income restrictions! Perched on a tree-lined street with magnificent views of the Boston skyline, this newly constructed Roxbury condominium is simply too good to miss! Across this residence you’ll find an open-concept interior with volume ceilings and hardwood flooring offering 2 beds & 2 baths. The chef’s kitchen comes equipped with GE Cafe SS appliances, pot filler and quartz countertops. Your primary suite features a custom walk-in closet with built-in organizers, Porcelanosa floating vanities, and a marble tiled shower stall with bench seating. Outside, enjoy a refreshing nightcap as you admire the vistas from the multiple decks and the impeccably landscaped yard. Notable perks include central A/C, smart technology systems, video doorbell, laundry hookups, an EV charging port, and deeded off-street parking. You’ll be minutes from Nubian Square! See financing details attached to listing on MLS -Ask/Agent.
Zillow last checked: 8 hours ago
Listing updated: May 18, 2023 at 08:06am
Listed by:
Curtis Howe 617-212-9829,
Howe Realty Group 617-212-9829,
Curtis Howe Jr 617-955-2121
Bought with:
Stephanie Martins
Century 21 North East
Source: MLS PIN,MLS#: 73060817
Facts & features
Interior
Bedrooms & bathrooms
- Bedrooms: 2
- Bathrooms: 2
- Full bathrooms: 2
- Main level bathrooms: 2
- Main level bedrooms: 2
Primary bedroom
- Features: Bathroom - Full, Walk-In Closet(s), Closet/Cabinets - Custom Built, Flooring - Hardwood, Flooring - Stone/Ceramic Tile, Balcony / Deck, Cable Hookup, Exterior Access, High Speed Internet Hookup, Paints & Finishes - Low VOC, Recessed Lighting, Remodeled
- Level: Main,First
Bedroom 2
- Features: Walk-In Closet(s), Flooring - Hardwood, Balcony / Deck, Cable Hookup, High Speed Internet Hookup, Paints & Finishes - Low VOC, Recessed Lighting, Remodeled
- Level: Main,First
Primary bathroom
- Features: Yes
Bathroom 1
- Features: Bathroom - Full, Bathroom - Tiled With Tub & Shower, Closet - Linen, Flooring - Stone/Ceramic Tile, Countertops - Stone/Granite/Solid, Countertops - Upgraded, Low Flow Toilet, Cabinets - Upgraded, Paints & Finishes - Low VOC, Recessed Lighting, Remodeled
- Level: Main,First
Bathroom 2
- Features: Bathroom - Full, Bathroom - Tiled With Shower Stall, Countertops - Stone/Granite/Solid, Countertops - Upgraded, Low Flow Toilet, Cabinets - Upgraded, Paints & Finishes - Low VOC, Recessed Lighting, Remodeled
- Level: Main,First
Dining room
- Features: Flooring - Hardwood, Balcony / Deck, Open Floorplan, Paints & Finishes - Low VOC, Recessed Lighting, Remodeled
- Level: First
Kitchen
- Features: Flooring - Hardwood, Countertops - Stone/Granite/Solid, Countertops - Upgraded, Cabinets - Upgraded, Deck - Exterior, Open Floorplan, Paints & Finishes - Low VOC, Recessed Lighting, Remodeled, Stainless Steel Appliances, Pot Filler Faucet
- Level: Main,First
Living room
- Features: Flooring - Hardwood, Cable Hookup, Exterior Access, High Speed Internet Hookup, Open Floorplan, Paints & Finishes - Low VOC, Recessed Lighting, Remodeled
- Level: Main,First
Heating
- Forced Air, Natural Gas
Cooling
- Central Air
Appliances
- Laundry: Laundry Closet, Flooring - Stone/Ceramic Tile, Paints & Finishes - Low VOC, First Floor, In Unit, Electric Dryer Hookup, Washer Hookup
Features
- Finish - Earthen Plaster, Internet Available - Unknown
- Flooring: Tile, Hardwood, Stone / Slate
- Doors: Insulated Doors
- Windows: Insulated Windows, Screens
- Has basement: Yes
- Has fireplace: No
- Common walls with other units/homes: No One Below
Interior area
- Total structure area: 1,581
- Total interior livable area: 1,581 sqft
Property
Parking
- Total spaces: 2
- Parking features: Off Street, Tandem, Paved
- Uncovered spaces: 2
Accessibility
- Accessibility features: No
Features
- Patio & porch: Porch, Deck, Deck - Composite
- Exterior features: Porch, Deck, Deck - Composite, Balcony, City View(s), Screens, Rain Gutters, Professional Landscaping
- Has view: Yes
- View description: City
Details
- Parcel number: 3394983
- Zoning: RES
Construction
Type & style
- Home type: Condo
- Property subtype: Condominium
Materials
- Frame, Cement Board
- Roof: Shingle,Rubber
Condition
- Year built: 1900
- Major remodel year: 2022
Utilities & green energy
- Electric: 200+ Amp Service
- Sewer: Public Sewer
- Water: Public
- Utilities for property: for Gas Range, for Gas Oven, for Electric Dryer, Washer Hookup, Icemaker Connection
Green energy
- Energy efficient items: Thermostat
Community & neighborhood
Community
- Community features: Public Transportation, Shopping, Pool, Tennis Court(s), Park, Walk/Jog Trails, Golf, Medical Facility, Laundromat, Bike Path, Conservation Area, Highway Access, House of Worship, Public School, T-Station, University
Location
- Region: Roxbury
HOA & financial
HOA
- HOA fee: $200 monthly
- Services included: Insurance, Maintenance Structure, Maintenance Grounds, Snow Removal, Reserve Funds
Price history
| Date | Event | Price |
|---|---|---|
| 5/16/2023 | Sold | $695,500+0.8%$440/sqft |
Source: MLS PIN #73060817 | ||
| 3/24/2023 | Contingent | $689,900$436/sqft |
Source: MLS PIN #73060817 | ||
| 2/20/2023 | Price change | $689,900-1.4%$436/sqft |
Source: MLS PIN #73060817 | ||
| 11/26/2022 | Listed for sale | $699,900$443/sqft |
Source: MLS PIN #73060817 | ||
Public tax history
| Year | Property taxes | Tax assessment |
|---|---|---|
| 2025 | $7,170 | $619,200 |
Find assessor info on the county website
Neighborhood: Roxbury
Nearby schools
GreatSchools rating
- 7/10Hale Elementary SchoolGrades: PK-6Distance: 0.3 mi
- 3/10Dearborn Middle SchoolGrades: 6-12Distance: 0.2 mi
- 3/10Higginson/Lewis K-8Grades: 3-8Distance: 0.3 mi
Schools provided by the listing agent
- Elementary: Bps
- Middle: Bps
- High: Bps/Rox Latin
Source: MLS PIN. This data may not be complete. We recommend contacting the local school district to confirm school assignments for this home.
Get a cash offer in 3 minutes
Find out how much your home could sell for in as little as 3 minutes with a no-obligation cash offer.
Estimated market value
$725,000
Get a cash offer in 3 minutes
Find out how much your home could sell for in as little as 3 minutes with a no-obligation cash offer.
Estimated market value
$725,000

