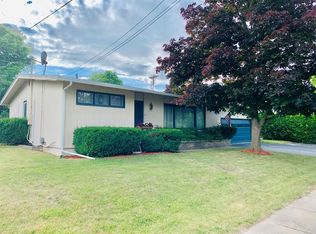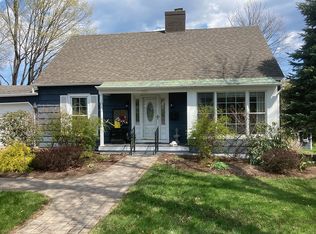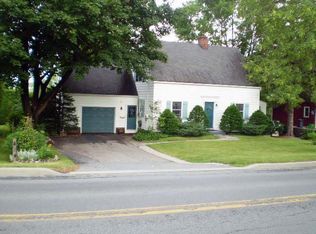Sold for $240,000 on 05/15/25
$240,000
17 Addoms St, Plattsburgh, NY 12901
3beds
1,103sqft
Single Family Residence
Built in 1954
6,969.6 Square Feet Lot
$246,200 Zestimate®
$218/sqft
$1,703 Estimated rent
Home value
$246,200
$194,000 - $310,000
$1,703/mo
Zestimate® history
Loading...
Owner options
Explore your selling options
What's special
Beautifully updated 3-bedroom, 1-bath ranch nestled on a peaceful street in Plattsburgh. This delightful home features gleaming hardwood floors and vaulted ceilings, creating a bright and airy living space.
Enjoy year-round comfort with central air, and appreciate the modern touches, including a freshly painted interior and a brand-new bathroom. The home is truly move-in ready, offering a perfect blend of comfort and style.
Located close to the college, hospital, and amenities. Don't miss your chance to make 17 Addoms Street your new home!
Zillow last checked: 8 hours ago
Listing updated: May 15, 2025 at 06:51pm
Listed by:
Andre Lacombe,
RE/MAX North Country
Bought with:
Brandy McDonald, 10401344431
Century 21 The One
Source: ACVMLS,MLS#: 204156
Facts & features
Interior
Bedrooms & bathrooms
- Bedrooms: 3
- Bathrooms: 1
- Full bathrooms: 1
- Main level bathrooms: 1
- Main level bedrooms: 3
Primary bedroom
- Features: Hardwood
- Level: First
- Area: 216 Square Feet
- Dimensions: 12 x 18
Bedroom 2
- Features: Hardwood
- Level: First
- Area: 132 Square Feet
- Dimensions: 11 x 12
Bedroom 3
- Features: Hardwood
- Level: First
- Area: 100 Square Feet
- Dimensions: 10 x 10
Dining room
- Features: Hardwood
- Level: First
- Area: 110 Square Feet
- Dimensions: 10 x 11
Kitchen
- Features: Luxury Vinyl
- Level: First
- Area: 80 Square Feet
- Dimensions: 10 x 8
Living room
- Features: Hardwood
- Level: First
- Area: 165 Square Feet
- Dimensions: 11 x 15
Heating
- Central, Forced Air
Cooling
- Central Air
Appliances
- Included: Electric Oven, Electric Range, ENERGY STAR Qualified Water Heater, Free-Standing Refrigerator
- Laundry: In Basement
Features
- Beamed Ceilings, Vaulted Ceiling(s)
- Flooring: Luxury Vinyl, Wood
- Windows: Vinyl Clad Windows
- Basement: Full,Unfinished
Interior area
- Total structure area: 2,103
- Total interior livable area: 1,103 sqft
- Finished area above ground: 1,103
- Finished area below ground: 0
Property
Parking
- Total spaces: 1
- Parking features: Garage
- Garage spaces: 1
Features
- Levels: One
Lot
- Size: 6,969 sqft
- Features: Few Trees
Details
- Parcel number: 207.18131
- Zoning: Residential
Construction
Type & style
- Home type: SingleFamily
- Architectural style: Ranch
- Property subtype: Single Family Residence
Materials
- Block, Vinyl Siding
- Foundation: Block
- Roof: Asphalt
Condition
- Updated/Remodeled
- New construction: No
- Year built: 1954
Utilities & green energy
- Sewer: Public Sewer
- Water: Public
- Utilities for property: Cable Available, Electricity Connected, Internet Available, Phone Available, Sewer Connected, Water Connected
Community & neighborhood
Location
- Region: Plattsburgh
Other
Other facts
- Listing agreement: Exclusive Right To Sell
- Listing terms: Cash,FHA,VA Loan
- Road surface type: Paved
Price history
| Date | Event | Price |
|---|---|---|
| 5/15/2025 | Sold | $240,000+2.1%$218/sqft |
Source: | ||
| 4/3/2025 | Pending sale | $235,000$213/sqft |
Source: | ||
| 3/31/2025 | Listed for sale | $235,000+46.9%$213/sqft |
Source: | ||
| 12/7/2022 | Sold | $160,000-3%$145/sqft |
Source: | ||
| 9/30/2022 | Pending sale | $165,000$150/sqft |
Source: | ||
Public tax history
| Year | Property taxes | Tax assessment |
|---|---|---|
| 2024 | -- | $173,900 +8.7% |
| 2023 | -- | $160,000 |
| 2022 | -- | $160,000 |
Find assessor info on the county website
Neighborhood: 12901
Nearby schools
GreatSchools rating
- NAThomas E Glasgow Elementary SchoolGrades: PK-2Distance: 0.6 mi
- 6/10Stafford Middle SchoolGrades: 6-8Distance: 0.9 mi
- 5/10Plattsburgh Senior High SchoolGrades: 9-12Distance: 0.9 mi


