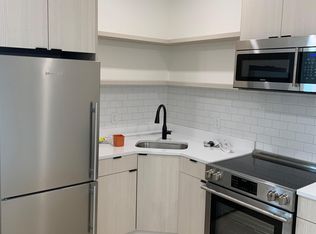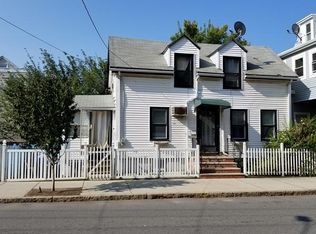Don't miss this breath-taking historic colonial single family home nestled on a side street. Upon entering the property you will be swept away by the beautifully preserved character. The grand foyer with its expansive front stairwell and high ceiling welcomes you. Classic wide oak hardwood floors sprawling throughout and large windows make this sun drenched living space feel like home. The stunning kitchen with granite countertops, gray accent kitchen island, stainless steel appliances and chic hood vent will leave no boxes unchecked. Upstairs you will find the tastefully renovated full bathroom, two spacious bedrooms and a laundry room. The third floor hosts 2 more bedrooms! You'll fall in love with the perfect blend of original charm and modern renovation. This exclusive and private outdoor patio, gazebo and garden area is completely enclosed creating your own secret oasis. Off Street Parking! Minutes from hidden gem restaurants, Chelsea Greenway, Silverline T, Highway, Market Basket
This property is off market, which means it's not currently listed for sale or rent on Zillow. This may be different from what's available on other websites or public sources.

