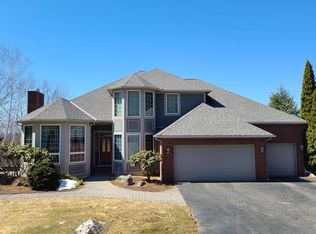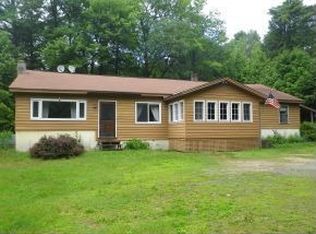Closed
Listed by:
Deborah L Lucey,
RE/MAX Town & Country 603-357-4100
Bought with: Greenwald Realty Group
$685,000
17 Adams Road, Westmoreland, NH 03467
4beds
3,098sqft
Single Family Residence
Built in 2004
5.72 Acres Lot
$732,800 Zestimate®
$221/sqft
$3,630 Estimated rent
Home value
$732,800
$682,000 - $799,000
$3,630/mo
Zestimate® history
Loading...
Owner options
Explore your selling options
What's special
Pride of Ownership Throughout! Located in a desirable country neighborhood just outside of Keene, this impeccably maintained property sets back on 5+ acres bordered by forest & stone walls. Attention to detail using quality materials is evident inside and out. The interior features Carlisle Wide Plank Wood floors, tiled Baths, Candlelight Cherry kitchen cabinets w/island & built in hutch having granite countertops & tile backsplash, custom woodwork, a custom Cherry Staircase, glass door knobs, gas fireplace, tiled mudrm, Ultra Fin in-floor radiant heat in the 1st flr & the upstairs baths, Buderus burner, & much more! Sliders off the rear famrm open to a Trex deck w/awning overlooking the private rear yard w/outdoor fireplace - a great place for gatherings & barbecues. Covered entrances, granite steps, granite lamppost, pavered front walkway, Goshen stone rear walkway, and beautiful landscaped gardens are some of the fine exterior features this property has to offer. A 2-story detached outbuilding, affectionately known as, "the barn", is built with an 8" steel I-beam, has parking for 2 cars, 100 amp service, is insulated with a heat source, has an Atial 9000 lb-2 post car lift, industrial compressor, industrial exhaust fan, & jet chain hoist which conveys with the sale. The 2nd story is unfinished and ideal for storage. Conveniently located within 15 minutes of Central Keene, and only minutes from Route 9 East & West, and Route 63 North & South. Showings begin Fri., Mar. 22.
Zillow last checked: 8 hours ago
Listing updated: April 25, 2024 at 05:51am
Listed by:
Deborah L Lucey,
RE/MAX Town & Country 603-357-4100
Bought with:
Giselle LaScala
Greenwald Realty Group
Source: PrimeMLS,MLS#: 4988308
Facts & features
Interior
Bedrooms & bathrooms
- Bedrooms: 4
- Bathrooms: 3
- Full bathrooms: 2
- 1/2 bathrooms: 1
Heating
- Oil, Baseboard, Hot Water, Zoned, Radiant Floor
Cooling
- Other
Appliances
- Included: Gas Cooktop, Dishwasher, Dryer, Microwave, Wall Oven, Refrigerator, Washer, Owned Water Heater, Tank Water Heater
- Laundry: Laundry Hook-ups, 1st Floor Laundry
Features
- Central Vacuum, Dining Area, Kitchen Island, Kitchen/Dining, Primary BR w/ BA, Natural Light, Soaking Tub, Walk-In Closet(s)
- Flooring: Hardwood, Tile, Wood
- Windows: Blinds
- Basement: Bulkhead,Concrete,Full,Interior Stairs,Interior Access,Exterior Entry,Interior Entry
- Number of fireplaces: 1
- Fireplace features: Gas, 1 Fireplace
Interior area
- Total structure area: 4,567
- Total interior livable area: 3,098 sqft
- Finished area above ground: 3,098
- Finished area below ground: 0
Property
Parking
- Total spaces: 4
- Parking features: Paved, Auto Open, Direct Entry, Storage Above, Driveway, Garage, On Site, Attached, Detached
- Garage spaces: 4
- Has uncovered spaces: Yes
Features
- Levels: Two
- Stories: 2
- Exterior features: Deck
- Frontage length: Road frontage: 1089
Lot
- Size: 5.72 Acres
- Features: Corner Lot, Country Setting, Landscaped, Near Paths
Details
- Additional structures: Outbuilding
- Parcel number: WMLDM000R5B000006L000001
- Zoning description: Rural Residential
- Other equipment: Standby Generator
Construction
Type & style
- Home type: SingleFamily
- Architectural style: Colonial
- Property subtype: Single Family Residence
Materials
- Wood Frame, Cedar Exterior
- Foundation: Concrete
- Roof: Architectural Shingle
Condition
- New construction: No
- Year built: 2004
Utilities & green energy
- Electric: 200+ Amp Service, Circuit Breakers, Generator
- Sewer: 1500+ Gallon, Concrete, Leach Field, Private Sewer, Septic Tank
- Utilities for property: Satellite, Fiber Optic Internt Avail
Community & neighborhood
Location
- Region: Westmoreland
- Subdivision: The Adams Farm
HOA & financial
Other financial information
- Additional fee information: Fee: $150
Price history
| Date | Event | Price |
|---|---|---|
| 4/25/2024 | Sold | $685,000+1.5%$221/sqft |
Source: | ||
| 3/26/2024 | Contingent | $675,000$218/sqft |
Source: | ||
| 3/18/2024 | Listed for sale | $675,000$218/sqft |
Source: | ||
Public tax history
| Year | Property taxes | Tax assessment |
|---|---|---|
| 2024 | $9,584 +8.3% | $415,600 |
| 2023 | $8,848 +3.6% | $415,600 |
| 2022 | $8,541 +0.7% | $415,600 |
Find assessor info on the county website
Neighborhood: 03467
Nearby schools
GreatSchools rating
- 6/10Westmoreland SchoolGrades: K-8Distance: 3 mi
Schools provided by the listing agent
- Elementary: Westmoreland School
- Middle: Westmoreland School
- High: Keene High School
- District: Keene Sch Dst SAU #29
Source: PrimeMLS. This data may not be complete. We recommend contacting the local school district to confirm school assignments for this home.

Get pre-qualified for a loan
At Zillow Home Loans, we can pre-qualify you in as little as 5 minutes with no impact to your credit score.An equal housing lender. NMLS #10287.

