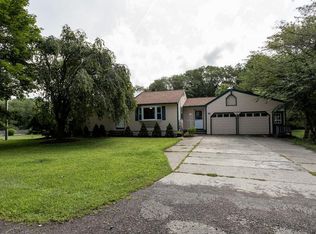Sold for $610,000
$610,000
17 Adams Rd, Grafton, MA 01519
4beds
1,922sqft
Single Family Residence
Built in 1961
2.6 Acres Lot
$669,600 Zestimate®
$317/sqft
$3,386 Estimated rent
Home value
$669,600
$636,000 - $703,000
$3,386/mo
Zestimate® history
Loading...
Owner options
Explore your selling options
What's special
Meticulously well kept 4 bedroom 2 Bath Ranch with open floor plan hardwoods throughout, kitchen complete with skylight, recessed lighting and stainless steel appliances. large dining room complete with hardwood flooring bay window and fireplace, Large living room with Hardwood flooring and bay window and surround sound ,Oversized Master bedroom with hardwood flooring walk in closet and master bath, beautiful large rear yard with 18; x 14. deck great or entertaining, 2 Car garage, roof and windows updated in 2010 , septic installed in 2011, additional square footage in partially finished basement with fireplace, 10' x10' storage shed, blink security system, enclosed porch off garage, short distance to T-Station and Mass pike, house and yard have plenty of room for even the largest of families.
Zillow last checked: 8 hours ago
Listing updated: April 26, 2023 at 12:18pm
Listed by:
Shawn Towle 508-341-7776,
ERA Key Realty Services 508-234-0550
Bought with:
TEAM Metrowest
Berkshire Hathaway HomeServices Commonwealth Real Estate
Source: MLS PIN,MLS#: 73086638
Facts & features
Interior
Bedrooms & bathrooms
- Bedrooms: 4
- Bathrooms: 2
- Full bathrooms: 2
Primary bedroom
- Features: Bathroom - 3/4, Walk-In Closet(s), Flooring - Hardwood
- Level: Second
- Area: 294
- Dimensions: 21 x 14
Bedroom 2
- Features: Ceiling Fan(s), Flooring - Hardwood
- Level: First
- Area: 154
- Dimensions: 14 x 11
Bedroom 3
- Features: Ceiling Fan(s), Flooring - Hardwood
- Level: First
- Area: 130
- Dimensions: 13 x 10
Bedroom 4
- Features: Ceiling Fan(s), Flooring - Hardwood
- Level: First
- Area: 120
- Dimensions: 12 x 10
Primary bathroom
- Features: Yes
Dining room
- Features: Closet, Flooring - Hardwood, Window(s) - Bay/Bow/Box, Open Floorplan
- Area: 264
- Dimensions: 22 x 12
Kitchen
- Features: Skylight, Flooring - Stone/Ceramic Tile, Recessed Lighting
- Area: 156
- Dimensions: 13 x 12
Living room
- Features: Flooring - Hardwood, Window(s) - Bay/Bow/Box, Open Floorplan
- Area: 414
- Dimensions: 23 x 18
Heating
- Baseboard, Oil, Electric
Cooling
- None
Appliances
- Included: Tankless Water Heater, Range, Dishwasher, Microwave, Refrigerator
- Laundry: Electric Dryer Hookup
Features
- Wired for Sound
- Flooring: Hardwood
- Windows: Insulated Windows
- Basement: Full
- Number of fireplaces: 2
- Fireplace features: Dining Room
Interior area
- Total structure area: 1,922
- Total interior livable area: 1,922 sqft
Property
Parking
- Total spaces: 6
- Parking features: Attached, Paved Drive, Off Street
- Attached garage spaces: 2
- Uncovered spaces: 4
Features
- Patio & porch: Porch - Enclosed, Deck
- Exterior features: Porch - Enclosed, Deck, Rain Gutters
- Frontage length: 125.00
Lot
- Size: 2.60 Acres
- Features: Cleared, Level
Details
- Parcel number: M:0059 B:0000 L:0010.0,1526000
- Zoning: R4
Construction
Type & style
- Home type: SingleFamily
- Architectural style: Ranch
- Property subtype: Single Family Residence
Materials
- Frame
- Foundation: Concrete Perimeter
- Roof: Shingle
Condition
- Year built: 1961
Utilities & green energy
- Electric: Circuit Breakers
- Sewer: Private Sewer
- Water: Private
- Utilities for property: for Electric Range, for Electric Oven, for Electric Dryer
Community & neighborhood
Community
- Community features: Public Transportation, Shopping, Public School
Location
- Region: Grafton
Other
Other facts
- Road surface type: Paved
Price history
| Date | Event | Price |
|---|---|---|
| 4/26/2023 | Sold | $610,000+3.6%$317/sqft |
Source: MLS PIN #73086638 Report a problem | ||
| 3/20/2023 | Contingent | $589,000$306/sqft |
Source: MLS PIN #73086638 Report a problem | ||
| 3/11/2023 | Listed for sale | $589,000+61.4%$306/sqft |
Source: MLS PIN #73086638 Report a problem | ||
| 7/29/2016 | Sold | $365,000-3.9%$190/sqft |
Source: C21 Commonwealth Sold #71996173_01519 Report a problem | ||
| 5/11/2016 | Pending sale | $379,900$198/sqft |
Source: CENTURY 21 Commonwealth #71996173 Report a problem | ||
Public tax history
| Year | Property taxes | Tax assessment |
|---|---|---|
| 2025 | $8,028 +2.2% | $575,900 +4.9% |
| 2024 | $7,858 +5.5% | $549,100 +15.8% |
| 2023 | $7,447 -0.9% | $474,000 +6.4% |
Find assessor info on the county website
Neighborhood: 01519
Nearby schools
GreatSchools rating
- 7/10North Street Elementary SchoolGrades: 2-6Distance: 1.1 mi
- 8/10Grafton Middle SchoolGrades: 7-8Distance: 2 mi
- 8/10Grafton High SchoolGrades: 9-12Distance: 2.1 mi
Get a cash offer in 3 minutes
Find out how much your home could sell for in as little as 3 minutes with a no-obligation cash offer.
Estimated market value$669,600
Get a cash offer in 3 minutes
Find out how much your home could sell for in as little as 3 minutes with a no-obligation cash offer.
Estimated market value
$669,600
