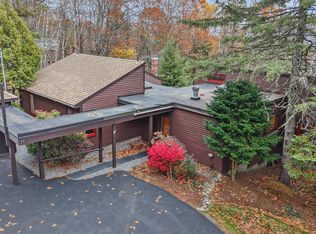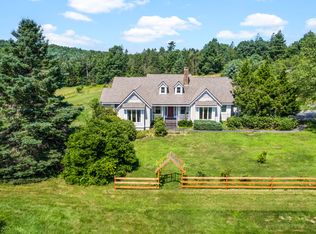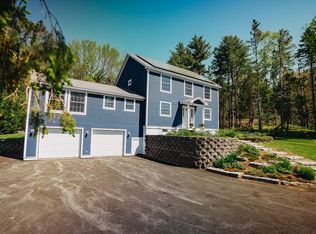Say hello to 17 Acorn Hill. This Contemporary home offers 3-5 Bedrooms, 3 Bathrooms. Once you open up the door you already know this is not like your regular homes. WOW FACTORS in every room. The chef's kitchen has beautiful granite countertops that flow to the ground. New Gold fixtures. Open concept layout that flows into the grand dining room and living room. 22 foot Vaulted ceilings. 5+ acres that will be great for the pets. But I have saved the best for last 180 degree views from the master bedroom. Which you can see the mountains from. Trust me when I say this house is gonna be a hot one I mean it. Make sure you get in before it's gone.
This property is off market, which means it's not currently listed for sale or rent on Zillow. This may be different from what's available on other websites or public sources.



