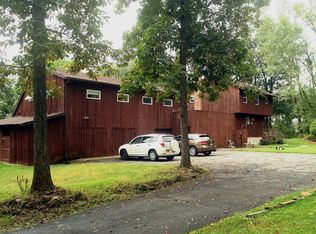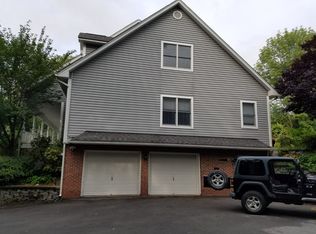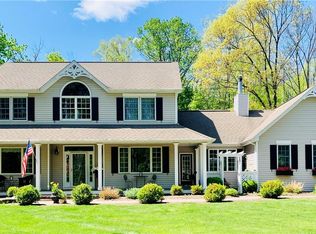Sold for $550,000 on 06/17/25
$550,000
17 Ackerman Road, Warwick, NY 10990
4beds
2,744sqft
Single Family Residence, Residential
Built in 1970
2 Acres Lot
$570,700 Zestimate®
$200/sqft
$4,135 Estimated rent
Home value
$570,700
$502,000 - $651,000
$4,135/mo
Zestimate® history
Loading...
Owner options
Explore your selling options
What's special
Ideal location, nestled on a serene 2-acre lot in the picturesque town of Warwick, NY, 17 Ackerman Road offers a private, park like setting environment just minutes from the vibrant Village of Warwick. This home consists of 4 bedrooms and 3 full bathrooms, providing ample space for comfortable living. The open floor plan highlights a spacious kitchen with granite countertops and a large island which overlooks into the living room and dining room, perfect for entertaining. Hardwood floors throughout the main level are in excellent condition. Lower level consists of a full bath, bedroom, den, and rec. room with walk out access. A new roof with a 25 year warranty was installed in 2023, as well as a new washer and dryer. With close proximity to local award winning schools, shops, restaurants, and recreational opportunities, this property combines the best of country living with modern conveniences.
Zillow last checked: 8 hours ago
Listing updated: June 17, 2025 at 02:39pm
Listed by:
Terese Olsen 845-661-3819,
Houlihan Lawrence Inc. 845-265-5500
Bought with:
Horaymi Diaz-Lemus, 10401355810
Coldwell Banker Realty
Source: OneKey® MLS,MLS#: 841122
Facts & features
Interior
Bedrooms & bathrooms
- Bedrooms: 4
- Bathrooms: 3
- Full bathrooms: 3
Primary bedroom
- Description: with two closets
- Level: First
Bedroom 2
- Level: First
Bedroom 3
- Level: First
Bedroom 4
- Level: Lower
Primary bathroom
- Level: First
Bathroom 1
- Level: First
Other
- Description: kitchenette
- Level: Lower
Other
- Description: storage
- Level: Lower
Den
- Level: Lower
Dining room
- Level: First
Family room
- Level: Lower
Kitchen
- Description: Spacious kitchen with Granite countertops.
- Level: First
Laundry
- Level: Lower
Living room
- Description: Hardwood Floors
- Level: First
Heating
- Baseboard
Cooling
- Wall/Window Unit(s)
Appliances
- Included: Dishwasher, Dryer, Gas Range, Microwave, Refrigerator, Stainless Steel Appliance(s), Washer
Features
- Ceiling Fan(s), Granite Counters, His and Hers Closets, In-Law Floorplan, Kitchen Island, Primary Bathroom, Open Floorplan, Open Kitchen, Recessed Lighting
- Flooring: Hardwood, Laminate
- Basement: Finished,Full,Walk-Out Access
- Attic: Pull Stairs
Interior area
- Total structure area: 2,744
- Total interior livable area: 2,744 sqft
Property
Features
- Levels: Two
Lot
- Size: 2 Acres
Details
- Parcel number: 335489.031.0000002044.120
- Special conditions: None
Construction
Type & style
- Home type: SingleFamily
- Property subtype: Single Family Residence, Residential
Condition
- Year built: 1970
Utilities & green energy
- Sewer: Septic Tank
- Utilities for property: Cable Connected, Electricity Connected, Natural Gas Connected
Community & neighborhood
Location
- Region: Warwick
Other
Other facts
- Listing agreement: Exclusive Right To Sell
Price history
| Date | Event | Price |
|---|---|---|
| 6/17/2025 | Sold | $550,000-3.3%$200/sqft |
Source: | ||
| 5/9/2025 | Pending sale | $569,000$207/sqft |
Source: | ||
| 4/22/2025 | Listed for sale | $569,000+133.2%$207/sqft |
Source: | ||
| 3/12/2002 | Sold | $244,000$89/sqft |
Source: Public Record Report a problem | ||
Public tax history
| Year | Property taxes | Tax assessment |
|---|---|---|
| 2024 | -- | $44,000 |
| 2023 | -- | $44,000 |
| 2022 | -- | $44,000 |
Find assessor info on the county website
Neighborhood: 10990
Nearby schools
GreatSchools rating
- 7/10Park Avenue Elementary SchoolGrades: K-4Distance: 1.6 mi
- 8/10Warwick Valley Middle SchoolGrades: 5-8Distance: 2.8 mi
- 8/10Warwick Valley High SchoolGrades: 9-12Distance: 3 mi
Schools provided by the listing agent
- Elementary: Park Avenue Elementary School
- Middle: Warwick Valley Middle School
- High: Warwick Valley High School
Source: OneKey® MLS. This data may not be complete. We recommend contacting the local school district to confirm school assignments for this home.
Get a cash offer in 3 minutes
Find out how much your home could sell for in as little as 3 minutes with a no-obligation cash offer.
Estimated market value
$570,700
Get a cash offer in 3 minutes
Find out how much your home could sell for in as little as 3 minutes with a no-obligation cash offer.
Estimated market value
$570,700


