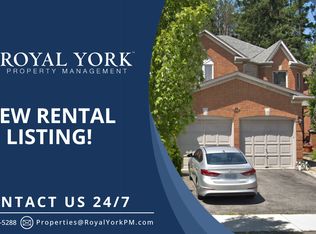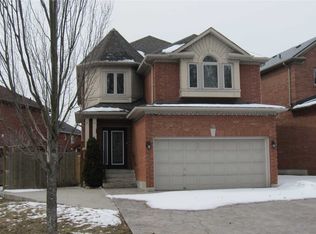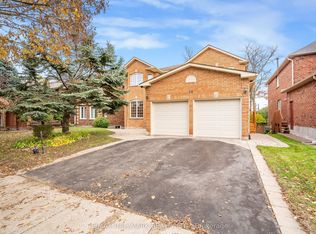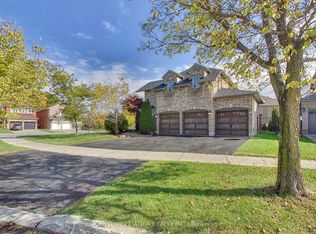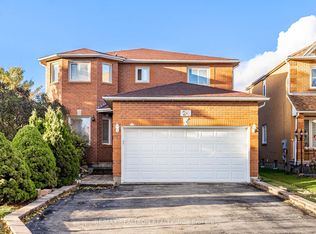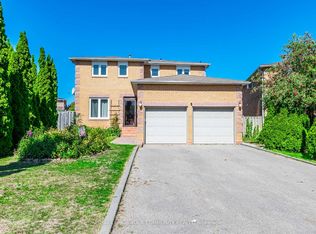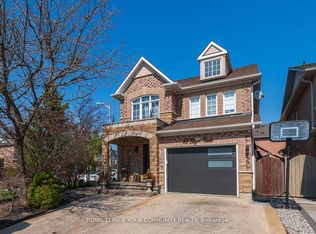Welcome to this sought after Westbrook community home, close to best rated schools, parks community centre, shopping, restaurants, and everyday conveniences! Luxurious natural stone in the front foyer and main powder room. 1 year warranty for Appliances and HVAC systems. The chef-inspired eat-in kitchen features top of the line custom cabinetry with pull-out organizers, premium Miele built-in appliances and walkout to the private back yard. Swarovski Crystal chandelier's and ptos lights. Premium Kohler toilets installed in every bathroom. Fully renovated in 2023, an extra storage with pull-down access to a double-insulated attic room. Full 3 pc bath with dry sauna in basement, artificial turn on front and back for low maintenance, concrete walkways, cedar deck with retractable awning, storage shed and beautifully landscaped back yard. Fully insulated garage, epoxy-coated flooring with all storage
For sale
C$1,399,000
17 Abilene Ct, Richmond Hill, ON L4C 0S5
4beds
4baths
Single Family Residence
Built in ----
3,854.95 Square Feet Lot
$-- Zestimate®
C$--/sqft
C$-- HOA
What's special
- 22 days |
- 25 |
- 2 |
Zillow last checked: 8 hours ago
Listing updated: November 18, 2025 at 10:06am
Listed by:
RE/MAX REALTRON REALTY INC.
Source: TRREB,MLS®#: N12555476 Originating MLS®#: Toronto Regional Real Estate Board
Originating MLS®#: Toronto Regional Real Estate Board
Facts & features
Interior
Bedrooms & bathrooms
- Bedrooms: 4
- Bathrooms: 4
Primary bedroom
- Level: Second
- Dimensions: 4.84 x 3.33
Bedroom 2
- Level: Second
- Dimensions: 3.03 x 3.58
Bedroom 3
- Level: Second
- Dimensions: 3.38 x 3.59
Bedroom 4
- Level: Basement
- Dimensions: 2.72 x 3.99
Breakfast
- Level: Main
- Dimensions: 3.77 x 5.17
Dining room
- Level: Main
- Dimensions: 8.8 x 3.52
Family room
- Level: Second
- Dimensions: 5.08 x 5.93
Kitchen
- Level: Main
- Dimensions: 3.77 x 5.17
Living room
- Level: Main
- Dimensions: 8.8 x 3.52
Recreation
- Level: Basement
- Dimensions: 4.64 x 3.95
Heating
- Forced Air, Gas
Cooling
- Central Air
Appliances
- Included: Built-In Oven
Features
- Sauna, Storage
- Flooring: Carpet Free
- Basement: Full
- Has fireplace: Yes
Interior area
- Living area range: 2000-2500 null
Property
Parking
- Total spaces: 6
- Parking features: Private Double, Garage Door Opener
- Has garage: Yes
Features
- Stories: 2
- Pool features: None
Lot
- Size: 3,854.95 Square Feet
Details
- Parcel number: 032170213
Construction
Type & style
- Home type: SingleFamily
- Property subtype: Single Family Residence
Materials
- Brick
- Foundation: Concrete
- Roof: Asphalt Shingle
Utilities & green energy
- Sewer: Sewer
Community & HOA
Location
- Region: Richmond Hill
Financial & listing details
- Annual tax amount: C$6,308
- Date on market: 11/18/2025
RE/MAX REALTRON REALTY INC.
By pressing Contact Agent, you agree that the real estate professional identified above may call/text you about your search, which may involve use of automated means and pre-recorded/artificial voices. You don't need to consent as a condition of buying any property, goods, or services. Message/data rates may apply. You also agree to our Terms of Use. Zillow does not endorse any real estate professionals. We may share information about your recent and future site activity with your agent to help them understand what you're looking for in a home.
Price history
Price history
Price history is unavailable.
Public tax history
Public tax history
Tax history is unavailable.Climate risks
Neighborhood: L4C
Nearby schools
GreatSchools rating
No schools nearby
We couldn't find any schools near this home.
- Loading
