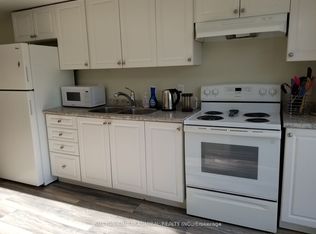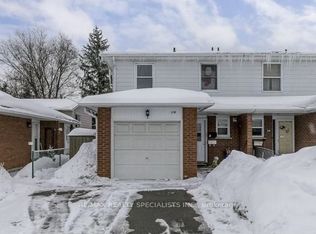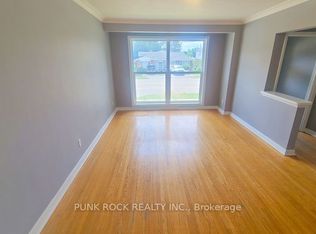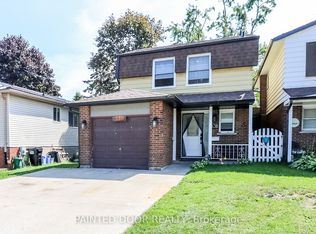Sold for $627,000
C$627,000
17 A Cundles Rd E, Barrie, ON L4M 5L1
3beds
1,004sqft
Single Family Residence, Residential
Built in 1976
3,602.5 Square Feet Lot
$-- Zestimate®
C$625/sqft
C$2,228 Estimated rent
Home value
Not available
Estimated sales range
Not available
$2,228/mo
Loading...
Owner options
Explore your selling options
What's special
WELL-MAINTAINED HOME CLOSE TO ALL AMENITIES FEATURING A BEAUTIFULLY RENOVATED KITCHEN! Welcome to 17A Cundles Road East. This charming semi-detached back split home is ideally located close to Highway 400, shopping centers, dining options, the mall, schools, a community center, and downtown, and is conveniently situated on a bus route. The property boasts excellent curb appeal with a stunning stone front, lush garden beds filled with vibrant greenery, and a well-manicured lawn. The driveway offers parking for three vehicles and easy side-door entry. The newly renovated kitchen features quartz counters, white cabinets with modern hardware, a stylish subway tile backsplash, and stainless steel appliances. The combined dining and living room showcases easy-care vinyl flooring, a cozy electric fireplace, crown moulding, and a sizeable front-yard view window. Three good-sized bedrooms feature soft carpet underfoot, providing comfort and coziness. The bright, fully finished walkout basement offers in-law capability, perfect for extended family living or guest accommodations. The fenced backyard is a gardener's delight, presenting beautifully landscaped gardens, a charming patio, and mature trees that provide privacy. This #HomeToStay offers convenience, style, and comfort!
Zillow last checked: 8 hours ago
Listing updated: July 08, 2025 at 02:33pm
Listed by:
Peggy Hill, Salesperson,
RE/MAX Hallmark Peggy Hill Group Realty Brokerage,
Joanne Burlington,
RE/MAX Hallmark Peggy Hill Group Realty Brokerage
Source: ITSO,MLS®#: 40724126Originating MLS®#: Barrie & District Association of REALTORS® Inc.
Facts & features
Interior
Bedrooms & bathrooms
- Bedrooms: 3
- Bathrooms: 2
- Full bathrooms: 2
Kitchen
- Level: Main
Heating
- Forced Air, Natural Gas
Cooling
- Central Air
Appliances
- Included: Water Heater, Built-in Microwave, Dishwasher, Dryer, Hot Water Tank Owned, Refrigerator, Stove, Washer
- Laundry: In Basement
Features
- Ceiling Fan(s), In-law Capability
- Windows: Window Coverings
- Basement: Development Potential,Separate Entrance,Walk-Out Access,Full,Finished
- Number of fireplaces: 2
- Fireplace features: Electric
Interior area
- Total structure area: 1,412
- Total interior livable area: 1,004 sqft
- Finished area above ground: 1,004
- Finished area below ground: 408
Property
Parking
- Total spaces: 3
- Parking features: Asphalt, Private Drive Single Wide
- Uncovered spaces: 3
Features
- Patio & porch: Patio
- Exterior features: Landscaped
- Waterfront features: Lake/Pond
- Frontage type: South
- Frontage length: 32.75
Lot
- Size: 3,602 sqft
- Dimensions: 32.75 x 110
- Features: Urban, Rectangular, Arts Centre, Beach, Business Centre, City Lot, Near Golf Course, Highway Access, Hospital, Library, Major Highway, Marina, Park, Place of Worship, Playground Nearby, Public Transit, Rec./Community Centre, Regional Mall, School Bus Route, Schools, Shopping Nearby, Skiing
Details
- Parcel number: 588040057
- Zoning: RM1
Construction
Type & style
- Home type: SingleFamily
- Architectural style: Backsplit
- Property subtype: Single Family Residence, Residential
- Attached to another structure: Yes
Materials
- Stone, Vinyl Siding
- Foundation: Concrete Perimeter
- Roof: Asphalt Shing
Condition
- 31-50 Years
- New construction: No
- Year built: 1976
Utilities & green energy
- Sewer: Sewer (Municipal)
- Water: Municipal
Community & neighborhood
Security
- Security features: Smoke Detector
Location
- Region: Barrie
Price history
| Date | Event | Price |
|---|---|---|
| 6/2/2025 | Sold | C$627,000-6.4%C$625/sqft |
Source: ITSO #40724126 Report a problem | ||
| 6/12/2024 | Price change | C$669,900+11.7%C$667/sqft |
Source: | ||
| 6/6/2024 | Listed for sale | C$599,900C$598/sqft |
Source: | ||
Public tax history
Tax history is unavailable.
Neighborhood: Cundles East
Nearby schools
GreatSchools rating
No schools nearby
We couldn't find any schools near this home.
Schools provided by the listing agent
- Elementary: Cundles Heights P.S./Monsignor Clair C.S.
- High: Barrie North C.I/St. Joseph's Catholic H.S.
Source: ITSO. This data may not be complete. We recommend contacting the local school district to confirm school assignments for this home.



