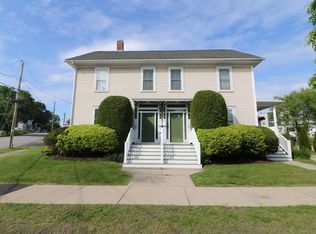Enjoy downtown living in this stylish one bedroom condo in a great location just a quick walk to Doverâs restaurants, train station and community trail! Lots of great amenities including central a/c, garage, off street parking, economical natural gas heat, your own in-unit washer and dryer and a private deck overlooking a lovely brick courtyard. This home features 770 sf of sunny living space including a huge kitchen / dining room and has plenty of storage room including a bonus space in the walk up attic. Located in a pet friendly association of only 4 units, the condo fee includes insurance, lawn maintenance, plowing and water & sewer. Showings begin Friday, January 24th.
This property is off market, which means it's not currently listed for sale or rent on Zillow. This may be different from what's available on other websites or public sources.


