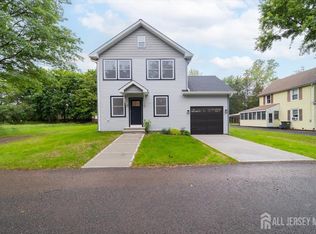
Closed
$705,000
17 Fourth St, Hillsborough Twp., NJ 08821
4beds
3baths
--sqft
Single Family Residence
Built in ----
0.38 Acres Lot
$-- Zestimate®
$--/sqft
$4,396 Estimated rent
Home value
Not available
Estimated sales range
Not available
$4,396/mo
Zestimate® history
Loading...
Owner options
Explore your selling options
What's special
Zillow last checked: 9 hours ago
Listing updated: August 12, 2025 at 03:20pm
Listed by:
Mahmoud H. Hamza 732-200-1660,
Home Access Realty
Bought with:
Joseph Ulusoy
Homesmart First Advantage
Source: GSMLS,MLS#: 3968294
Price history
| Date | Event | Price |
|---|---|---|
| 8/12/2025 | Sold | $705,000+8.5% |
Source: | ||
| 7/8/2025 | Pending sale | $649,999 |
Source: | ||
| 6/12/2025 | Listed for sale | $649,999+225% |
Source: | ||
| 6/13/2024 | Sold | $200,000 |
Source: Public Record Report a problem | ||
| 4/3/2024 | Sold | $200,000-33.3% |
Source: | ||
Public tax history
| Year | Property taxes | Tax assessment |
|---|---|---|
| 2025 | $5,908 -6.6% | $283,200 -6.6% |
| 2024 | $6,325 +8.5% | $303,200 +12% |
| 2023 | $5,828 +14.1% | $270,700 +14% |
Find assessor info on the county website
Neighborhood: 08821
Nearby schools
GreatSchools rating
- 5/10Auten Road Intermediate SchoolGrades: 5-6Distance: 1.3 mi
- 7/10Hillsborough Middle SchoolGrades: 7-8Distance: 2.1 mi
- 8/10Hillsborough High SchoolGrades: 9-12Distance: 2.4 mi
Get pre-qualified for a loan
At Zillow Home Loans, we can pre-qualify you in as little as 5 minutes with no impact to your credit score.An equal housing lender. NMLS #10287.