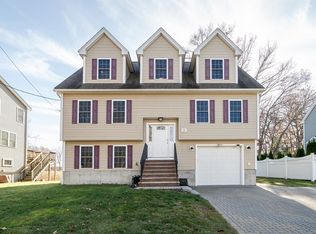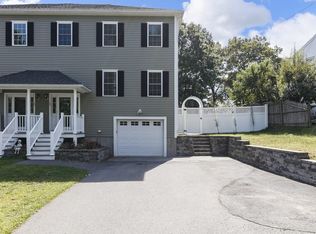Sold for $945,000
$945,000
17 3rd Rd, Woburn, MA 01801
3beds
2,602sqft
Single Family Residence
Built in 2014
0.49 Acres Lot
$986,400 Zestimate®
$363/sqft
$5,688 Estimated rent
Home value
$986,400
$937,000 - $1.04M
$5,688/mo
Zestimate® history
Loading...
Owner options
Explore your selling options
What's special
Stunning 10 year young colonial! A delightful farmer's porch welcomes as you enter this home with three finished floors of living space. Highlighting the main level is a chef's kitchen with curved peninsula overlooking the dining area and living room with fireplace. Home office, separate laundry room, and half bath with tile floor complete the 1st floor. Upstairs starts with an amazing master suite complete with barn doors to oversized master bath and custom walk in closet. Two additional generous sized bedrooms w/ great closet space. Lower level features amazing extra living space perfect for a mancave, additional bedroom, home gym and so much more. Sliders to large deck leading to a flat fenced yard abutting natures land. Hardwood floors throughout, Central air, Irrigation system, and one car garage round out this move in ready home.
Zillow last checked: 8 hours ago
Listing updated: June 05, 2024 at 06:04am
Listed by:
Team Blue 978-658-8288,
ERA Key Realty Services 978-658-8288,
Linda Ducharme 978-375-1918
Bought with:
Team Blue
ERA Key Realty Services
Source: MLS PIN,MLS#: 73234082
Facts & features
Interior
Bedrooms & bathrooms
- Bedrooms: 3
- Bathrooms: 3
- Full bathrooms: 2
- 1/2 bathrooms: 1
Primary bedroom
- Features: Bathroom - Full, Walk-In Closet(s), Flooring - Hardwood
- Level: Second
- Area: 234
- Dimensions: 18 x 13
Bedroom 2
- Features: Closet, Flooring - Hardwood
- Level: Second
- Area: 120
- Dimensions: 12 x 10
Bedroom 3
- Features: Closet, Flooring - Hardwood
- Level: Second
- Area: 132
- Dimensions: 12 x 11
Bathroom 1
- Features: Bathroom - Half, Flooring - Stone/Ceramic Tile
- Level: First
- Area: 30
- Dimensions: 6 x 5
Bathroom 2
- Features: Bathroom - Tiled With Shower Stall, Flooring - Stone/Ceramic Tile, Countertops - Stone/Granite/Solid
- Level: Second
- Area: 110
- Dimensions: 11 x 10
Bathroom 3
- Features: Bathroom - With Tub, Flooring - Stone/Ceramic Tile, Countertops - Stone/Granite/Solid
- Level: Second
- Area: 40
- Dimensions: 8 x 5
Dining room
- Features: Flooring - Hardwood, Slider
- Level: First
- Area: 96
- Dimensions: 12 x 8
Family room
- Features: Closet, Flooring - Engineered Hardwood
- Level: Basement
- Area: 728
- Dimensions: 28 x 26
Kitchen
- Features: Flooring - Hardwood, Countertops - Stone/Granite/Solid, Recessed Lighting, Stainless Steel Appliances
- Level: First
- Area: 180
- Dimensions: 15 x 12
Living room
- Features: Flooring - Hardwood, Recessed Lighting
- Level: First
- Area: 234
- Dimensions: 18 x 13
Office
- Features: Flooring - Hardwood
- Level: Basement
- Area: 132
- Dimensions: 12 x 11
Heating
- Forced Air, Natural Gas, Propane
Cooling
- Central Air
Appliances
- Included: Water Heater, Range, Dishwasher, Refrigerator, Washer, Dryer
- Laundry: Flooring - Stone/Ceramic Tile, First Floor, Electric Dryer Hookup
Features
- Office
- Flooring: Wood, Tile, Flooring - Hardwood
- Doors: Insulated Doors, Storm Door(s)
- Windows: Insulated Windows
- Basement: Full,Finished
- Number of fireplaces: 1
- Fireplace features: Living Room
Interior area
- Total structure area: 2,602
- Total interior livable area: 2,602 sqft
Property
Parking
- Total spaces: 5
- Parking features: Attached, Garage Door Opener, Off Street
- Attached garage spaces: 1
- Uncovered spaces: 4
Features
- Patio & porch: Porch, Deck
- Exterior features: Porch, Deck, Rain Gutters, Sprinkler System, Fenced Yard
- Fencing: Fenced/Enclosed,Fenced
Lot
- Size: 0.49 Acres
- Features: Level
Details
- Parcel number: M:14 B:12 L:11 U:00,4269436
- Zoning: R-2
Construction
Type & style
- Home type: SingleFamily
- Architectural style: Colonial
- Property subtype: Single Family Residence
Materials
- Frame
- Foundation: Concrete Perimeter
- Roof: Shingle
Condition
- Year built: 2014
Utilities & green energy
- Electric: 200+ Amp Service
- Sewer: Public Sewer
- Water: Public
- Utilities for property: for Gas Range, for Electric Dryer
Green energy
- Energy efficient items: Thermostat
Community & neighborhood
Community
- Community features: Public Transportation, Shopping, Tennis Court(s), Park, Medical Facility, Conservation Area, Highway Access, T-Station
Location
- Region: Woburn
Price history
| Date | Event | Price |
|---|---|---|
| 6/4/2024 | Sold | $945,000+1.7%$363/sqft |
Source: MLS PIN #73234082 Report a problem | ||
| 5/7/2024 | Listed for sale | $929,000+29.9%$357/sqft |
Source: MLS PIN #73234082 Report a problem | ||
| 8/30/2019 | Sold | $715,000-0.6%$275/sqft |
Source: Public Record Report a problem | ||
| 6/25/2019 | Pending sale | $719,000$276/sqft |
Source: Coldwell Banker Residential Brokerage - Boston-South End #72507567 Report a problem | ||
| 6/18/2019 | Price change | $719,000-1.4%$276/sqft |
Source: Coldwell Banker Residential Brokerage - Boston-South End #72507567 Report a problem | ||
Public tax history
| Year | Property taxes | Tax assessment |
|---|---|---|
| 2025 | $7,320 +11.2% | $857,200 +4.9% |
| 2024 | $6,584 +2.5% | $816,900 +10.6% |
| 2023 | $6,426 +1.7% | $738,600 +9.2% |
Find assessor info on the county website
Neighborhood: 01801
Nearby schools
GreatSchools rating
- 4/10Linscott-Rumford Elementary SchoolGrades: K-5Distance: 0.7 mi
- 4/10John F Kennedy Middle SchoolGrades: 6-8Distance: 1.5 mi
- 6/10Woburn High SchoolGrades: 9-12Distance: 2 mi
Get a cash offer in 3 minutes
Find out how much your home could sell for in as little as 3 minutes with a no-obligation cash offer.
Estimated market value$986,400
Get a cash offer in 3 minutes
Find out how much your home could sell for in as little as 3 minutes with a no-obligation cash offer.
Estimated market value
$986,400

