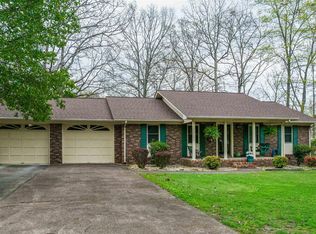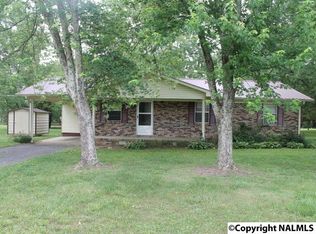Sold for $195,000 on 09/08/25
$195,000
17 3rd Ave, Rainsville, AL 35986
3beds
1,711sqft
Single Family Residence
Built in 1967
0.42 Acres Lot
$197,300 Zestimate®
$114/sqft
$1,791 Estimated rent
Home value
$197,300
Estimated sales range
Not available
$1,791/mo
Zestimate® history
Loading...
Owner options
Explore your selling options
What's special
Welcome to 17 Third Avenue in Rainsville! Nestled on a corner lot close to convenience, this inviting three-bedroom, two-bathroom brick home offers a perfect blend of comfort and style. Step inside to discover a floor plan with entertainment in mind. The heart of the home features a spacious living room with a cozy gas fireplace. Next to the living room, you will find a den, which is the perfect flex space to make it into your own! The charming kitchen has freshly painted cabinets and new hardware. Fresh wall paint and updated light fixtures are also throughout the home. Book your appointment today! *Listing REALTOR® is related to the sellers*
Zillow last checked: 8 hours ago
Listing updated: September 09, 2025 at 07:36am
Listed by:
Sady McKee 256-605-4401,
Re/Max Property Center
Bought with:
Jeffrey Adkins, 131664
Southland Realty & Auction LLC
Source: ValleyMLS,MLS#: 21882697
Facts & features
Interior
Bedrooms & bathrooms
- Bedrooms: 3
- Bathrooms: 2
- Full bathrooms: 1
- 3/4 bathrooms: 1
Primary bedroom
- Features: LVP
- Level: First
- Area: 234
- Dimensions: 18 x 13
Bedroom 2
- Level: First
- Area: 130
- Dimensions: 13 x 10
Bedroom 3
- Level: First
- Area: 140
- Dimensions: 14 x 10
Kitchen
- Features: Eat-in Kitchen
- Level: First
- Area: 140
- Dimensions: 14 x 10
Living room
- Features: Fireplace, LVP
- Level: First
- Area: 280
- Dimensions: 20 x 14
Den
- Level: First
- Area: 130
- Dimensions: 13 x 10
Heating
- Central 1
Cooling
- Central 1
Appliances
- Included: Dishwasher, Range
Features
- Basement: Crawl Space
- Number of fireplaces: 1
- Fireplace features: Gas Log, One
Interior area
- Total interior livable area: 1,711 sqft
Property
Parking
- Parking features: Attached Carport, Corner Lot
Features
- Levels: One
- Stories: 1
Lot
- Size: 0.42 Acres
- Dimensions: 120 x 155 x 120 x 145
Details
- Parcel number: 1606240003057.000
Construction
Type & style
- Home type: SingleFamily
- Architectural style: Ranch
- Property subtype: Single Family Residence
Condition
- New construction: No
- Year built: 1967
Utilities & green energy
- Sewer: Public Sewer
Community & neighborhood
Location
- Region: Rainsville
- Subdivision: Clifton
Price history
| Date | Event | Price |
|---|---|---|
| 9/8/2025 | Sold | $195,000-7.1%$114/sqft |
Source: | ||
| 8/22/2025 | Pending sale | $210,000$123/sqft |
Source: | ||
| 10/25/2024 | Price change | $210,000-2.3%$123/sqft |
Source: | ||
| 10/21/2024 | Listed for sale | $215,000$126/sqft |
Source: | ||
| 10/5/2024 | Pending sale | $215,000$126/sqft |
Source: | ||
Public tax history
| Year | Property taxes | Tax assessment |
|---|---|---|
| 2025 | $1,281 +4.1% | $31,640 +4.1% |
| 2024 | $1,231 +129.6% | $30,400 +129.6% |
| 2023 | $536 -2.6% | $13,240 -2.6% |
Find assessor info on the county website
Neighborhood: 35986
Nearby schools
GreatSchools rating
- 9/10Plainview SchoolGrades: PK-12Distance: 2.2 mi
Schools provided by the listing agent
- Elementary: Plainview
- Middle: Plainview
- High: Plainview
Source: ValleyMLS. This data may not be complete. We recommend contacting the local school district to confirm school assignments for this home.

Get pre-qualified for a loan
At Zillow Home Loans, we can pre-qualify you in as little as 5 minutes with no impact to your credit score.An equal housing lender. NMLS #10287.

