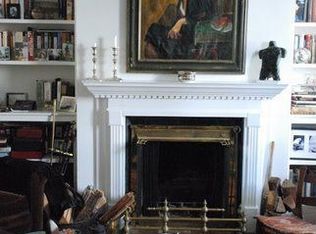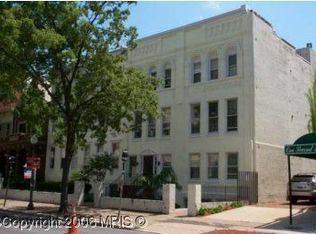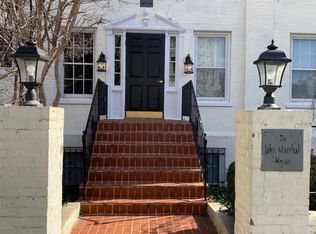Sold for $3,100,000
$3,100,000
17 2nd St NE, Washington, DC 20002
2beds
1,850sqft
Townhouse
Built in 1850
2,207 Square Feet Lot
$3,046,700 Zestimate®
$1,676/sqft
$4,186 Estimated rent
Home value
$3,046,700
$2.86M - $3.23M
$4,186/mo
Zestimate® history
Loading...
Owner options
Explore your selling options
What's special
Perched mere steps from the hallowed corridors of the Supreme Court and Capitol Complex, 17 2nd St NE stands as an extraordinary synthesis of historic grandeur and modern sophistication. This impeccably updated Federal-style residence exudes a refined elegance, where stately charm gracefully converges with contemporary luxury. At its heart lies a majestic chef’s kitchen—anchored by an original brick fireplace—that effortlessly spills into a secluded courtyard. Here, a second, ambient fireplace invites intimate gatherings away from the urban clamor, creating an oasis of tranquility. Upstairs, two luminous bedroom suites offer a serene retreat, while the expansive lower level unfolds into a realm of endless possibilities. Multiple inviting lounge areas, two full baths, an additional kitchen, and a private entrance coalesce to form an ideal setting for hosting distinguished guests, sophisticated soirées, or exclusive private receptions. An oversized garage and additional surface parking further elevate this rare offering, ensuring effortless convenience. Encompassing unparalleled prestige, privacy, and proximity to the nation’s epicenter, this remarkable home is not merely an address—it is a timeless legacy.
Zillow last checked: 8 hours ago
Listing updated: July 18, 2025 at 07:13am
Listed by:
Mr. Brent Jackson 202-263-9200,
TTR Sotheby's International Realty,
Listing Team: The Rob And Brent Group, Co-Listing Team: The Rob And Brent Group,Co-Listing Agent: Robert A Sanders 202-744-6463,
TTR Sotheby's International Realty
Bought with:
Anita Vida-D'Antonio, SP98357707
Coldwell Banker Realty
Source: Bright MLS,MLS#: DCDC2185986
Facts & features
Interior
Bedrooms & bathrooms
- Bedrooms: 2
- Bathrooms: 2
- Full bathrooms: 2
Basement
- Area: 0
Heating
- Forced Air, Natural Gas
Cooling
- Central Air, Electric
Appliances
- Included: Gas Water Heater
- Laundry: Has Laundry, Upper Level, Lower Level
Features
- 2nd Kitchen, Built-in Features, Crown Molding, Floor Plan - Traditional, Kitchen - Table Space, Recessed Lighting, Upgraded Countertops, Walk-In Closet(s)
- Flooring: Wood, Other
- Windows: Skylight(s), Window Treatments
- Basement: Connecting Stairway,Partial,Finished,Exterior Entry,Rear Entrance,Windows
- Number of fireplaces: 2
Interior area
- Total structure area: 2,743
- Total interior livable area: 1,850 sqft
- Finished area above ground: 1,850
- Finished area below ground: 0
Property
Parking
- Total spaces: 1
- Parking features: Storage, Oversized, Garage Faces Side, Secured, Private, Detached
- Garage spaces: 1
Accessibility
- Accessibility features: Other
Features
- Levels: Three
- Stories: 3
- Patio & porch: Patio, Porch
- Pool features: None
Lot
- Size: 2,207 sqft
- Features: Unknown Soil Type
Details
- Additional structures: Above Grade, Below Grade
- Parcel number: 0759//0042
- Zoning: R
- Special conditions: Standard
Construction
Type & style
- Home type: Townhouse
- Architectural style: Federal
- Property subtype: Townhouse
Materials
- Brick, Other
- Foundation: Other
Condition
- Excellent
- New construction: No
- Year built: 1850
- Major remodel year: 2010
Details
- Builder model: Looking at Supreme Court
- Builder name: Looks at Supreme Court
Utilities & green energy
- Sewer: Public Sewer
- Water: Public
Community & neighborhood
Security
- Security features: Security System
Location
- Region: Washington
- Subdivision: Capitol Hill
Other
Other facts
- Listing agreement: Exclusive Right To Sell
- Ownership: Fee Simple
Price history
| Date | Event | Price |
|---|---|---|
| 7/18/2025 | Sold | $3,100,000-24.4%$1,676/sqft |
Source: | ||
| 6/21/2025 | Pending sale | $4,100,000$2,216/sqft |
Source: | ||
| 2/24/2025 | Listed for sale | $4,100,000-7.9%$2,216/sqft |
Source: | ||
| 1/22/2025 | Listing removed | $4,450,000$2,405/sqft |
Source: | ||
| 11/11/2024 | Listed for sale | $4,450,000$2,405/sqft |
Source: | ||
Public tax history
| Year | Property taxes | Tax assessment |
|---|---|---|
| 2025 | $14,212 +0.3% | $1,761,880 +0.4% |
| 2024 | $14,170 +3.6% | $1,754,080 +3.6% |
| 2023 | $13,680 +4% | $1,693,460 +4.1% |
Find assessor info on the county website
Neighborhood: Capitol Hill
Nearby schools
GreatSchools rating
- 5/10Watkins Elementary SchoolGrades: 1-5Distance: 0.9 mi
- 7/10Stuart-Hobson Middle SchoolGrades: 6-8Distance: 0.5 mi
- 2/10Eastern High SchoolGrades: 9-12Distance: 1.3 mi
Schools provided by the listing agent
- District: District Of Columbia Public Schools
Source: Bright MLS. This data may not be complete. We recommend contacting the local school district to confirm school assignments for this home.


