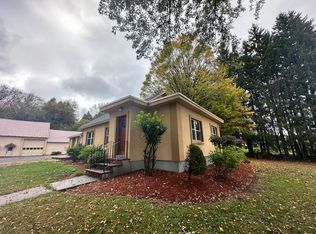
Closed
$750,000
17-19 N Broad St, Carthage, NY 13619
4beds
6,615sqft
Mixed Use
Built in 1980
2.07 Acres Lot
$753,900 Zestimate®
$113/sqft
$2,129 Estimated rent
Home value
$753,900
$626,000 - $912,000
$2,129/mo
Zestimate® history
Loading...
Owner options
Explore your selling options
What's special
Zillow last checked: 8 hours ago
Listing updated: July 11, 2025 at 09:47am
Listed by:
Mark Taylor 315-778-6936,
Keller Williams Northern New York
Bought with:
Amy Gruner, 10401276148
Garlock Realty
Source: NYSAMLSs,MLS#: S1592001 Originating MLS: Jefferson-Lewis Board
Originating MLS: Jefferson-Lewis Board
Facts & features
Interior
Bedrooms & bathrooms
- Bedrooms: 4
- Bathrooms: 5
- Full bathrooms: 3
- 1/2 bathrooms: 2
Heating
- Gas, Zoned, Forced Air
Cooling
- Zoned, Central Air
Appliances
- Included: Gas Water Heater, Water Softener Owned
Features
- Cathedral Ceiling(s), Entrance Foyer
- Flooring: Carpet, Hardwood, Luxury Vinyl, Tile, Varies
- Basement: Full,Finished,Sump Pump
- Number of fireplaces: 2
Interior area
- Total structure area: 6,615
- Total interior livable area: 6,615 sqft
- Finished area below ground: 528
Property
Parking
- Total spaces: 3
- Parking features: Common, Paved, Parking Available
- Garage spaces: 3
Accessibility
- Accessibility features: Accessible Entrance
Features
- Levels: Two
- Stories: 2
- Patio & porch: Deck, Patio
- Exterior features: Deck, Patio
Lot
- Size: 2.07 Acres
- Dimensions: 228 x 362
- Features: Rectangular, Rectangular Lot
Details
- Parcel number: 2230010860550001058000
- Zoning description: Residential Multi Use
- Special conditions: Standard
Construction
Type & style
- Home type: SingleFamily
- Architectural style: Other,See Remarks
- Property subtype: Mixed Use
Materials
- Vinyl Siding, Wood Siding
- Roof: Asphalt,Metal
Condition
- Resale
- Year built: 1980
Utilities & green energy
- Sewer: Connected
- Water: Connected, Public
- Utilities for property: Electricity Connected, High Speed Internet Available, Sewer Connected, Water Connected
Community & neighborhood
Location
- Region: Carthage
Other
Other facts
- Listing terms: Cash
Price history
| Date | Event | Price |
|---|---|---|
| 7/11/2025 | Sold | $750,000-5.7%$113/sqft |
Source: | ||
| 4/22/2025 | Contingent | $795,000$120/sqft |
Source: | ||
| 3/8/2025 | Listed for sale | $795,000$120/sqft |
Source: | ||
| 4/23/2012 | Listing removed | $795,000$120/sqft |
Source: Coldwell Banker Rimada Realty #S262480 | ||
| 10/27/2011 | Listed for sale | $795,000$120/sqft |
Source: Coldwell Banker Rimada Realty #S262480 | ||
Public tax history
| Year | Property taxes | Tax assessment |
|---|---|---|
| 2024 | -- | $726,400 +19.4% |
| 2023 | -- | $608,500 |
| 2022 | -- | $608,500 |
Find assessor info on the county website
Neighborhood: West Carthage
Nearby schools
GreatSchools rating
- 4/10Carthage Middle SchoolGrades: 5-8Distance: 1.6 mi
- 5/10Carthage Senior High SchoolGrades: 9-12Distance: 1.6 mi
- 5/10West Carthage Elementary SchoolGrades: K-4Distance: 1.7 mi
Schools provided by the listing agent
- District: Carthage
Source: NYSAMLSs. This data may not be complete. We recommend contacting the local school district to confirm school assignments for this home.