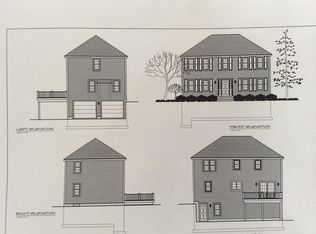To Be Built...Enjoy the beautiful views from last available cul-de-sac lot in Moose Crossing! 2544 sq ft federal front colonial with 38x6 composite farmers porch. 4 bed 2& 1/2 bath open concept home. Kitchen with center island and walk in pantry. Your choice of cabinets and granite colors with kitchen allowance.16x22 carpeted Great room. Hardwood and tile throughout the remainder of first floor. hardwood stairs and 2nd floor hallway. 12x16 composite deck. Full walkout basement (unfinished) propane heat, central air, blown-in and spray foam insulated. 2 car garage under. Similar model can be shown DON'T MISS OUT!!!
This property is off market, which means it's not currently listed for sale or rent on Zillow. This may be different from what's available on other websites or public sources.

