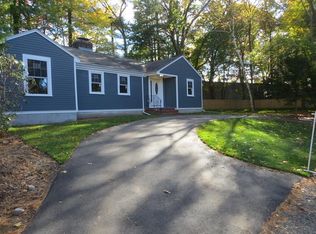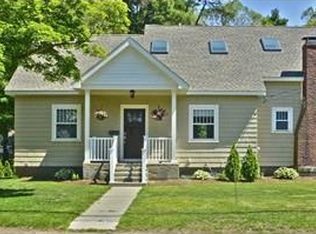Move in ready Expertly Expanded Custom Cape with first floor Master located on the Natick/Wayland line! The entire house has been expanded, updated and maintained by custom carpenter. 3-4 Bedrooms, Hardwoods throughout except tiled kitchen and baths with Radiant heat. Kitchen features Granite counters, Stainless appliances, Bosch gas rangetop, Double wall oven and Farmer's sink. The kitchen flows to the Dining room which boasts a freshly refinished Ash floor and the skylights in both rooms add to the natural light and open concept! Fireplaced LR and first floor master with walk in shower, 1/2 bath with Washer/Dryer finish up the first floor. Original as well as a second set of stairs lead upstairs. Huge Full bath with stand up shower and a soaker tub, A 2nd Master which has 4 closets! 3rd large bedroom with 2 closets, and a 4th room that is currently used as a den. Basement has a finished office, 1/2 bath and closets! Sellers are ready to move....Welcome Home!!!
This property is off market, which means it's not currently listed for sale or rent on Zillow. This may be different from what's available on other websites or public sources.

