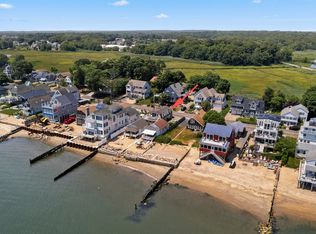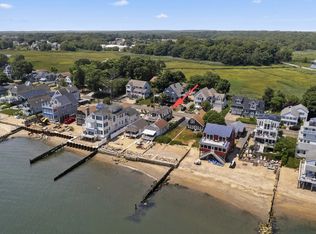Sold for $464,000
$464,000
169B Shore Road #169B, Clinton, CT 06413
1beds
560sqft
Condominium
Built in 1900
-- sqft lot
$486,000 Zestimate®
$829/sqft
$1,723 Estimated rent
Home value
$486,000
$442,000 - $535,000
$1,723/mo
Zestimate® history
Loading...
Owner options
Explore your selling options
What's special
Welcome to your coastal retreat at 169 B Shore Road in charming Clinton, CT! Seize the opportunity to own a coveted piece of the Connecticut shoreline with this one-bedroom condo/cottage nestled within a four-unit lot, all boasting mesmerizing views of Long Island Sound. This delightful 1-bedroom, 1-bathroom gem is perfect for those seeking a cozy and low-maintenance lifestyle. With 560 square feet of well-designed space, this home offers a perfect blend of comfort and efficiency. Step inside to discover an inviting open concept living area that flows seamlessly into the efficient kitchen, complete with modern appliances and ample storage. The vaulted ceiling gives the space an airy feel with plenty of natural light. Add some bunks in the bedroom for extra sleeping space as well as in the open living area. The bathroom is tastefully appointed, offering both style and functionality. Outside, the property features a nice sized deck, ideal for enjoying your morning coffee, relaxing with a good book or viewing beautiful sunsets and sunrises. The location is ideal for those who love the ocean breeze and the charm of a coastal town. Whether you're looking to downsize, invest, or find a weekend getaway, this property offers endless possibilities Enjoy the convenience of nearby amenities, dining, and recreational options, all set within the picturesque landscape of Clinton. Don't miss the opportunity to own this little slice of paradise!! Also listed as MLS#24078838
Zillow last checked: 8 hours ago
Listing updated: June 20, 2025 at 12:17pm
Listed by:
Gigi Giordano 203-671-2155,
Compass Connecticut, LLC 860-767-5390
Bought with:
Kathy Connor
Coldwell Banker Realty
Source: Smart MLS,MLS#: 24080547
Facts & features
Interior
Bedrooms & bathrooms
- Bedrooms: 1
- Bathrooms: 1
- Full bathrooms: 1
Primary bedroom
- Features: Ceiling Fan(s), Hardwood Floor
- Level: Main
- Area: 80 Square Feet
- Dimensions: 10 x 8
Bathroom
- Features: Stall Shower
- Level: Main
Dining room
- Features: Vaulted Ceiling(s), Beamed Ceilings, Hardwood Floor
- Level: Main
- Area: 143 Square Feet
- Dimensions: 13 x 11
Kitchen
- Features: Ceiling Fan(s), Vinyl Floor
- Level: Main
- Area: 100 Square Feet
- Dimensions: 10 x 10
Living room
- Features: Vaulted Ceiling(s), Beamed Ceilings, Hardwood Floor
- Level: Main
- Area: 180 Square Feet
- Dimensions: 15 x 12
Heating
- Baseboard, Electric
Cooling
- None
Appliances
- Included: Electric Range, Range Hood, Refrigerator, Electric Water Heater, Water Heater
Features
- Open Floorplan
- Basement: None
- Attic: Access Via Hatch
- Has fireplace: No
- Common walls with other units/homes: End Unit
Interior area
- Total structure area: 560
- Total interior livable area: 560 sqft
- Finished area above ground: 560
- Finished area below ground: 0
Property
Parking
- Total spaces: 1
- Parking features: None, Off Street
Features
- Stories: 1
- Patio & porch: Deck
- Exterior features: Awning(s)
- Has view: Yes
- View description: Water
- Has water view: Yes
- Water view: Water
- Waterfront features: Waterfront, Beach, Water Community, Seasonal
Lot
- Features: Level, In Flood Zone
Details
- Parcel number: 944637
- Zoning: R-10
Construction
Type & style
- Home type: Condo
- Architectural style: Ranch
- Property subtype: Condominium
- Attached to another structure: Yes
Materials
- Vinyl Siding
Condition
- New construction: No
- Year built: 1900
Utilities & green energy
- Sewer: Septic Tank
- Water: Public
- Utilities for property: Cable Available
Community & neighborhood
Community
- Community features: Near Public Transport, Golf, Medical Facilities, Shopping/Mall
Location
- Region: Clinton
- Subdivision: Grove Beach
HOA & financial
HOA
- Has HOA: Yes
- HOA fee: $125 quarterly
- Services included: Insurance
Price history
| Date | Event | Price |
|---|---|---|
| 6/20/2025 | Sold | $464,000-5.1%$829/sqft |
Source: | ||
| 6/16/2025 | Pending sale | $489,000$873/sqft |
Source: | ||
| 3/30/2025 | Listed for sale | $489,000+46%$873/sqft |
Source: | ||
| 2/12/2008 | Sold | $335,000$598/sqft |
Source: Public Record Report a problem | ||
Public tax history
| Year | Property taxes | Tax assessment |
|---|---|---|
| 2025 | $4,260 +2.9% | $136,800 |
| 2024 | $4,140 +1.4% | $136,800 |
| 2023 | $4,081 | $136,800 |
Find assessor info on the county website
Neighborhood: 06413
Nearby schools
GreatSchools rating
- 7/10Jared Eliot SchoolGrades: 5-8Distance: 2.4 mi
- 7/10The Morgan SchoolGrades: 9-12Distance: 2.9 mi
- 7/10Lewin G. Joel Jr. SchoolGrades: PK-4Distance: 2.9 mi
Schools provided by the listing agent
- Elementary: Lewin G. Joel
- High: Morgan
Source: Smart MLS. This data may not be complete. We recommend contacting the local school district to confirm school assignments for this home.
Get pre-qualified for a loan
At Zillow Home Loans, we can pre-qualify you in as little as 5 minutes with no impact to your credit score.An equal housing lender. NMLS #10287.
Sell for more on Zillow
Get a Zillow Showcase℠ listing at no additional cost and you could sell for .
$486,000
2% more+$9,720
With Zillow Showcase(estimated)$495,720

