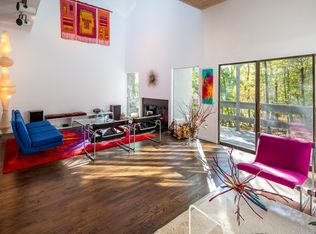Country Club living at its best! This custom home was built to optimize every opportunity to enjoy a comfortable lifestyle. The two-story foyer welcomes you to the gracious public rooms while the family room, kitchen and breakfast room say "come and relax". A mahogany deck runs the full width of the house and overlooks a sumptuous pool with outdoor shower and space for a cabana. The walkout lower level has something for everyone with a sitting area, exercise room, space for billiards, entertaining kitchen and full bath with steam shower. Four bedrooms and bonus suite complete this dream home.In a power failure the generator powers the whole house fueled from its own buried propane tank. That in conjunction with its own water well makes this house completely self contained in emergency situations
This property is off market, which means it's not currently listed for sale or rent on Zillow. This may be different from what's available on other websites or public sources.
