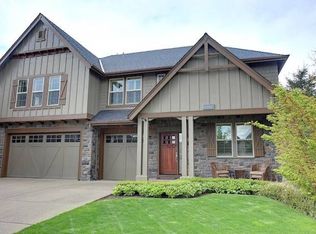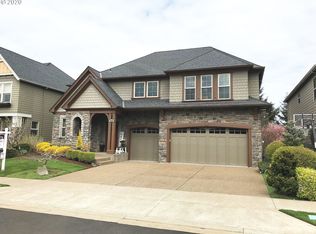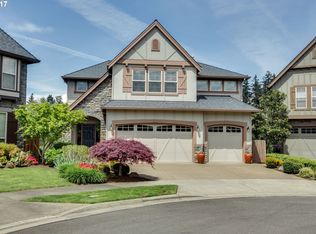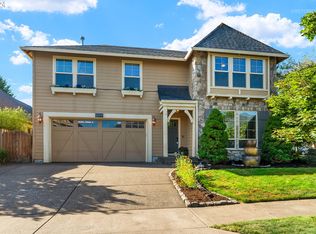Sold
$1,075,000
16998 SW Richen Park Cir, Sherwood, OR 97140
5beds
4,532sqft
Residential, Single Family Residence
Built in 2007
7,405.2 Square Feet Lot
$1,044,100 Zestimate®
$237/sqft
$4,496 Estimated rent
Home value
$1,044,100
$981,000 - $1.11M
$4,496/mo
Zestimate® history
Loading...
Owner options
Explore your selling options
What's special
Exceptional home located in a highly desirable neighborhood in Sherwood. Situated on a .17-acre lot backing to a greenbelt, this immaculate residence offers privacy and a serene setting. This spacious home features two bonus rooms, a loft, a den, a large laundry room, a butler's pantry, five bedrooms, and four and a half bathrooms. The home boasts a multitude of features, including a well-appointed chef's kitchen, new carpet, and refinished hand-scraped hardwood floors that add warmth and elegance. The spacious and open kitchen is perfect for entertaining, featuring a large island, granite counters, stainless steel built-in gas appliances, a full-height tile backsplash, a beautiful butler's pantry with a wine rack, a large pantry, and an undermount sink.The primary bedroom suite is a true retreat, complete with a large walk-in closet with built-ins and a private spa-like bath with a soaking tub, tile his/her vanities and a tiled shower.The property also features a freshly stained deck, ideal for outdoor entertaining, and a freshly painted interior and exterior for a modern feel. The location is unbeatable, within walking distance of schools, walking trails, Pinehurst Park, and situated in an excellent school district.
Zillow last checked: 8 hours ago
Listing updated: March 14, 2025 at 07:00am
Listed by:
Marc Fox 503-803-5264,
Keller Williams Realty Portland Premiere,
Camryn Fox 503-803-5264,
Keller Williams Realty Portland Premiere
Bought with:
Jessica Couser
Silver Key Real Estate LLC
Source: RMLS (OR),MLS#: 160120642
Facts & features
Interior
Bedrooms & bathrooms
- Bedrooms: 5
- Bathrooms: 5
- Full bathrooms: 4
- Partial bathrooms: 1
- Main level bathrooms: 1
Primary bedroom
- Features: Bathroom, Ceiling Fan, Closet Organizer, Vaulted Ceiling, Walkin Closet, Wallto Wall Carpet
- Level: Upper
- Area: 288
- Dimensions: 18 x 16
Bedroom 2
- Features: Bathroom, Closet, Wallto Wall Carpet
- Level: Upper
- Area: 144
- Dimensions: 12 x 12
Bedroom 3
- Features: Vaulted Ceiling, Walkin Closet, Wallto Wall Carpet
- Level: Upper
- Area: 154
- Dimensions: 14 x 11
Bedroom 4
- Features: Closet, Wallto Wall Carpet
- Level: Upper
- Area: 132
- Dimensions: 12 x 11
Bedroom 5
- Features: Closet, Wallto Wall Carpet
- Level: Lower
- Area: 154
- Dimensions: 14 x 11
Dining room
- Features: Formal, Hardwood Floors, Butlers Pantry, Vaulted Ceiling
- Level: Main
- Area: 221
- Dimensions: 17 x 13
Family room
- Features: Builtin Features, Fireplace, Wallto Wall Carpet
- Level: Main
- Area: 272
- Dimensions: 17 x 16
Kitchen
- Features: Builtin Range, Cook Island, Dishwasher, Eat Bar, Gourmet Kitchen, Hardwood Floors, Microwave, Builtin Oven, Butlers Pantry, Free Standing Refrigerator, Granite, Solid Surface Countertop
- Level: Main
- Area: 180
- Dimensions: 12 x 12
Heating
- Forced Air, Fireplace(s)
Cooling
- Central Air
Appliances
- Included: Built-In Range, Dishwasher, Double Oven, Down Draft, Free-Standing Refrigerator, Microwave, Plumbed For Ice Maker, Stainless Steel Appliance(s), Built In Oven, Gas Water Heater
- Laundry: Laundry Room
Features
- Ceiling Fan(s), Central Vacuum, Granite, Soaking Tub, Vaulted Ceiling(s), Closet, Built-in Features, Bathroom, Walk-In Closet(s), Formal, Butlers Pantry, Cook Island, Eat Bar, Gourmet Kitchen, Closet Organizer, Kitchen Island, Pantry
- Flooring: Hardwood, Tile, Wall to Wall Carpet
- Doors: French Doors
- Windows: Vinyl Frames
- Basement: Daylight
- Number of fireplaces: 2
- Fireplace features: Gas
Interior area
- Total structure area: 4,532
- Total interior livable area: 4,532 sqft
Property
Parking
- Total spaces: 3
- Parking features: Driveway, Garage Door Opener, Attached, Oversized, Tandem
- Attached garage spaces: 3
- Has uncovered spaces: Yes
Accessibility
- Accessibility features: Accessible Entrance, Builtin Lighting, Garage On Main, Natural Lighting, Accessibility
Features
- Stories: 3
- Patio & porch: Deck, Patio
- Exterior features: Fire Pit, Garden, Raised Beds, Yard
- Fencing: Fenced
- Has view: Yes
- View description: Park/Greenbelt, Seasonal, Trees/Woods
Lot
- Size: 7,405 sqft
- Features: Greenbelt, Seasonal, Sprinkler, SqFt 7000 to 9999
Details
- Parcel number: R2141678
Construction
Type & style
- Home type: SingleFamily
- Architectural style: Traditional
- Property subtype: Residential, Single Family Residence
Materials
- Cement Siding
- Roof: Composition
Condition
- Resale
- New construction: No
- Year built: 2007
Utilities & green energy
- Gas: Gas
- Sewer: Public Sewer
- Water: Public
- Utilities for property: Cable Connected
Community & neighborhood
Community
- Community features: Green Belt
Location
- Region: Sherwood
HOA & financial
HOA
- Has HOA: Yes
- HOA fee: $55 monthly
- Amenities included: Commons, Management
Other
Other facts
- Listing terms: Cash,Conventional,FHA,VA Loan
- Road surface type: Concrete
Price history
| Date | Event | Price |
|---|---|---|
| 3/14/2025 | Sold | $1,075,000-6.5%$237/sqft |
Source: | ||
| 2/12/2025 | Pending sale | $1,150,000$254/sqft |
Source: | ||
| 2/6/2025 | Listed for sale | $1,150,000+33.1%$254/sqft |
Source: | ||
| 11/1/2006 | Sold | $863,802$191/sqft |
Source: Public Record Report a problem | ||
Public tax history
| Year | Property taxes | Tax assessment |
|---|---|---|
| 2025 | $14,697 +3.8% | $742,860 +3% |
| 2024 | $14,160 +2.4% | $721,230 +3% |
| 2023 | $13,821 +11.8% | $700,230 +3% |
Find assessor info on the county website
Neighborhood: 97140
Nearby schools
GreatSchools rating
- 7/10Middleton Elementary SchoolGrades: PK-5Distance: 0.8 mi
- 9/10Sherwood Middle SchoolGrades: 6-8Distance: 0.4 mi
- 10/10Sherwood High SchoolGrades: 9-12Distance: 0.9 mi
Schools provided by the listing agent
- Elementary: Middleton
- Middle: Sherwood
- High: Sherwood
Source: RMLS (OR). This data may not be complete. We recommend contacting the local school district to confirm school assignments for this home.
Get a cash offer in 3 minutes
Find out how much your home could sell for in as little as 3 minutes with a no-obligation cash offer.
Estimated market value
$1,044,100



